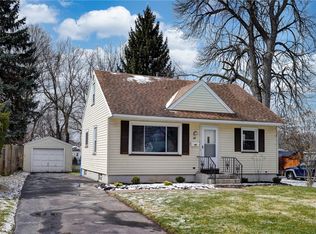Closed
$195,000
113 Truesdale St, Rochester, NY 14615
3beds
1,309sqft
Single Family Residence
Built in 1952
0.37 Acres Lot
$202,000 Zestimate®
$149/sqft
$2,124 Estimated rent
Home value
$202,000
$190,000 - $214,000
$2,124/mo
Zestimate® history
Loading...
Owner options
Explore your selling options
What's special
This is the perfect house! Beautifully maintained, you can move right in. The owners have taken such good care of this property. 2 bedrooms & full bath downstairs, upstairs is a bedroom, 1/2 bath and a bonus room. You could turn this into a master suite with no difficulty! This beautiful home is located on a huge lot. The fully fenced yard is amazing!!!! It is almost a 1/2 acre. There is a brand new shed in which you can store things and a childrens play set comes with the house. The roof is 7 years old. Furnace is 4 yrs old. Air conditioner is 7 years, H20 heater is 1 yr old. Windows are 7 years old. Outside was painted four year ago. You need to see this home. Open Sunday. Delayed negotiations 4/30/25 at 5:00 PM.
Zillow last checked: 8 hours ago
Listing updated: June 11, 2025 at 12:11pm
Listed by:
Virginia Denninger 585-760-3880,
Goodman Realty
Bought with:
Derek Heerkens, 10401261047
RE/MAX Plus
Source: NYSAMLSs,MLS#: R1601948 Originating MLS: Rochester
Originating MLS: Rochester
Facts & features
Interior
Bedrooms & bathrooms
- Bedrooms: 3
- Bathrooms: 2
- Full bathrooms: 1
- 1/2 bathrooms: 1
- Main level bathrooms: 1
- Main level bedrooms: 2
Heating
- Gas, Forced Air
Cooling
- Central Air
Appliances
- Included: Dryer, Electric Oven, Electric Range, Freezer, Gas Water Heater, Refrigerator, Washer
- Laundry: In Basement
Features
- Eat-in Kitchen, Separate/Formal Living Room, Window Treatments, Bedroom on Main Level
- Flooring: Hardwood, Tile, Varies
- Windows: Drapes, Thermal Windows
- Basement: Full
- Has fireplace: No
Interior area
- Total structure area: 1,309
- Total interior livable area: 1,309 sqft
Property
Parking
- Total spaces: 1
- Parking features: Detached, Electricity, Garage, Garage Door Opener
- Garage spaces: 1
Features
- Patio & porch: Covered, Open, Porch
- Exterior features: Blacktop Driveway, Fully Fenced, Play Structure
- Fencing: Full
Lot
- Size: 0.37 Acres
- Dimensions: 80 x 200
- Features: Near Public Transit, Rectangular, Rectangular Lot, Residential Lot
Details
- Additional structures: Shed(s), Storage
- Parcel number: 26140009039000010020000000
- Special conditions: Standard
Construction
Type & style
- Home type: SingleFamily
- Architectural style: Cape Cod,Two Story
- Property subtype: Single Family Residence
Materials
- Aluminum Siding, Copper Plumbing
- Foundation: Block
Condition
- Resale
- Year built: 1952
Utilities & green energy
- Electric: Circuit Breakers
- Sewer: Connected
- Water: Connected, Public
- Utilities for property: Cable Available, Sewer Connected, Water Connected
Community & neighborhood
Location
- Region: Rochester
- Subdivision: Mun Subn 11 51
Other
Other facts
- Listing terms: Cash,Conventional,FHA,VA Loan
Price history
| Date | Event | Price |
|---|---|---|
| 5/30/2025 | Sold | $195,000+14.8%$149/sqft |
Source: | ||
| 5/2/2025 | Pending sale | $169,900$130/sqft |
Source: | ||
| 4/25/2025 | Listed for sale | $169,900$130/sqft |
Source: | ||
Public tax history
| Year | Property taxes | Tax assessment |
|---|---|---|
| 2024 | -- | $133,500 +72.5% |
| 2023 | -- | $77,400 |
| 2022 | -- | $77,400 |
Find assessor info on the county website
Neighborhood: Maplewood
Nearby schools
GreatSchools rating
- 3/10School 54 Flower City Community SchoolGrades: PK-6Distance: 2 mi
- 3/10Joseph C Wilson Foundation AcademyGrades: K-8Distance: 3.7 mi
- 6/10Rochester Early College International High SchoolGrades: 9-12Distance: 3.7 mi
Schools provided by the listing agent
- District: Rochester
Source: NYSAMLSs. This data may not be complete. We recommend contacting the local school district to confirm school assignments for this home.
