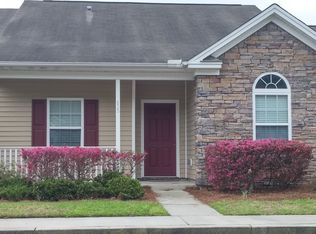You will not want to miss this one! It is one of the largest townhomes in the Stone Lake Community at 1832 square feet. This nicely appointed townhome has crown molding in the living room, kitchen, dining room, and master suite. The home features a formal dining room with chair rail and stylish complementary paint colors. There is a powder bathroom downstairs. The kitchen is very spacious and perfect for entertaining. The living room has a wonderful view of the pond. You can even sit outside on the screened in patio and enjoy the pond or sit out on your concrete pad and grill out. The master bedroom is on the main floor with a jetted tub, separate walk-in shower, dual vanities, and walk-in closet. The upstairs has two bedrooms with a full bathroom. The townhome has excellent storage space with two walk-in attics. The unit has two parking spaces right out front. The community has a pool and playground area.
This property is off market, which means it's not currently listed for sale or rent on Zillow. This may be different from what's available on other websites or public sources.

