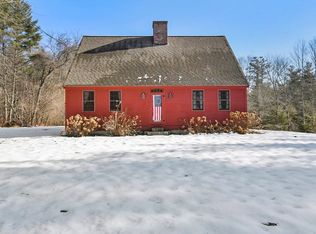Sold for $545,000
$545,000
113 Townsend Rd, Shirley, MA 01464
3beds
2,234sqft
Single Family Residence
Built in 1975
0.96 Acres Lot
$562,700 Zestimate®
$244/sqft
$3,175 Estimated rent
Home value
$562,700
$518,000 - $613,000
$3,175/mo
Zestimate® history
Loading...
Owner options
Explore your selling options
What's special
Welcome to 113 Townsend Road, a charming home with approximately 3 acres of land nestled in North Shirley, MA. This property offers a perfect blend of comfort and tranquility, making it an ideal home for families or individuals seeking a peaceful suburban/rural lifestyle. Brand new roof and drive installed in October of 2023. The main level features a spacious living room, perfect for relaxation or entertaining guests. The adjoining kitchen is equipped with modern appliances, ample cabinet space, and a cozy dining area, making meal preparation a delight. The home boasts three bedrooms, providing plenty of space for rest and relaxation. Additionally, the home features a large double sink full bathroom and ample storage throughout. Outside, the property showcases a large yard and a private walking path for outdoor activities. The expansive backyard provides endless possibilities for gardening, play, or simply unwinding after a long day
Zillow last checked: 8 hours ago
Listing updated: August 03, 2024 at 01:57pm
Listed by:
Kaiwen Zheng 978-844-8510,
Stonebridge Realty 978-881-4365,
Kaiwen Zheng 978-844-8510
Bought with:
Maria Belicio
LAER Realty Partners
Source: MLS PIN,MLS#: 73252240
Facts & features
Interior
Bedrooms & bathrooms
- Bedrooms: 3
- Bathrooms: 1
- Full bathrooms: 1
Primary bedroom
- Features: Flooring - Hardwood
- Level: First
- Area: 165
- Dimensions: 15 x 11
Bedroom 2
- Features: Flooring - Hardwood
- Level: First
- Area: 169
- Dimensions: 13 x 13
Bedroom 3
- Features: Flooring - Hardwood
- Level: Basement
- Area: 204
- Dimensions: 17 x 12
Primary bathroom
- Features: Yes
Bathroom 1
- Features: Bathroom - Full, Bathroom - With Tub & Shower, Closet - Linen, Flooring - Stone/Ceramic Tile, Double Vanity
- Level: First
- Area: 104
- Dimensions: 8 x 13
Dining room
- Level: First
Family room
- Features: Flooring - Hardwood
- Level: Basement
- Area: 375
- Dimensions: 15 x 25
Kitchen
- Features: Flooring - Hardwood, French Doors, Exterior Access
- Level: First
- Area: 260
- Dimensions: 20 x 13
Living room
- Features: Wood / Coal / Pellet Stove, Flooring - Hardwood, Cable Hookup, Exterior Access
- Level: First
- Area: 224
- Dimensions: 16 x 14
Heating
- Baseboard, Oil
Cooling
- Central Air
Appliances
- Included: Water Heater, Range, Dishwasher, Microwave, Refrigerator, Washer, Dryer
- Laundry: Electric Dryer Hookup, Washer Hookup, In Basement
Features
- Recessed Lighting, Sun Room, Central Vacuum, Internet Available - Satellite
- Flooring: Hardwood, Flooring - Hardwood
- Doors: French Doors
- Windows: Insulated Windows, Storm Window(s)
- Basement: Full,Partially Finished,Walk-Out Access,Interior Entry,Concrete
- Number of fireplaces: 1
- Fireplace features: Family Room
Interior area
- Total structure area: 2,234
- Total interior livable area: 2,234 sqft
Property
Parking
- Total spaces: 5
- Parking features: Paved Drive, Paved
- Uncovered spaces: 5
Features
- Patio & porch: Porch - Enclosed, Patio
- Exterior features: Porch - Enclosed, Patio, Rain Gutters, Storage, Garden
Lot
- Size: 0.96 Acres
- Features: Wooded
Details
- Parcel number: M:0111 B:000A L:00004,745507
- Zoning: RR
Construction
Type & style
- Home type: SingleFamily
- Architectural style: Split Entry
- Property subtype: Single Family Residence
Materials
- Frame
- Foundation: Concrete Perimeter
- Roof: Asphalt/Composition Shingles
Condition
- Year built: 1975
Utilities & green energy
- Electric: Generator, 200+ Amp Service
- Sewer: Private Sewer
- Water: Private
- Utilities for property: for Electric Dryer, Washer Hookup
Green energy
- Energy efficient items: Thermostat
Community & neighborhood
Community
- Community features: Shopping, Park, Walk/Jog Trails, Stable(s), Golf, Medical Facility, Bike Path, Conservation Area, Public School, T-Station
Location
- Region: Shirley
Other
Other facts
- Road surface type: Paved
Price history
| Date | Event | Price |
|---|---|---|
| 7/31/2024 | Sold | $545,000+0.9%$244/sqft |
Source: MLS PIN #73252240 Report a problem | ||
| 6/19/2024 | Contingent | $539,900$242/sqft |
Source: MLS PIN #73252240 Report a problem | ||
| 6/13/2024 | Listed for sale | $539,900+17.1%$242/sqft |
Source: MLS PIN #73252240 Report a problem | ||
| 6/3/2022 | Sold | $461,000+16.7%$206/sqft |
Source: MLS PIN #72962927 Report a problem | ||
| 4/13/2022 | Contingent | $394,900$177/sqft |
Source: MLS PIN #72962927 Report a problem | ||
Public tax history
| Year | Property taxes | Tax assessment |
|---|---|---|
| 2025 | $6,073 +6.7% | $468,200 +11.7% |
| 2024 | $5,689 +10.7% | $419,200 +15.7% |
| 2023 | $5,137 +3.7% | $362,300 +13.2% |
Find assessor info on the county website
Neighborhood: 01464
Nearby schools
GreatSchools rating
- 5/10Lura A. White Elementary SchoolGrades: K-5Distance: 5 mi
- 5/10Ayer Shirley Regional Middle SchoolGrades: 6-8Distance: 4.5 mi
- 5/10Ayer Shirley Regional High SchoolGrades: 9-12Distance: 5 mi
Schools provided by the listing agent
- Elementary: Laura A. White
- Middle: Ayer Shirley
- High: Ayer Shirley
Source: MLS PIN. This data may not be complete. We recommend contacting the local school district to confirm school assignments for this home.
Get a cash offer in 3 minutes
Find out how much your home could sell for in as little as 3 minutes with a no-obligation cash offer.
Estimated market value$562,700
Get a cash offer in 3 minutes
Find out how much your home could sell for in as little as 3 minutes with a no-obligation cash offer.
Estimated market value
$562,700
