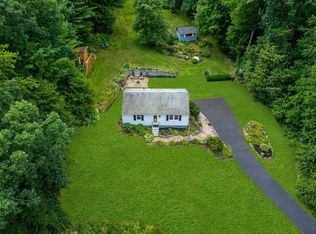First showings at Sunday Aug 5 Open House 12-1:30. The fun happens at your house with this awesome oversized level back yard and huge 3 yr old sun deck, made for entertaining! Great 3 BR 2 BA home with flexible floor plan and main floor Central Air, 2 yr old replacement windows and 5 yr old roof!!! Fully applianced Kitchen w/slider to deck, large Living Room with hardwood floors, two Bedrooms and full Bath on main floor. Lower level has finished Family Room/Master BR with ensuite Bath and walk-in closet/storage area, plus finished Play Room. This very neat, landscaped home additionally has a paved drive, storage shed and the owners say, neighbors that are wonderful!
This property is off market, which means it's not currently listed for sale or rent on Zillow. This may be different from what's available on other websites or public sources.
