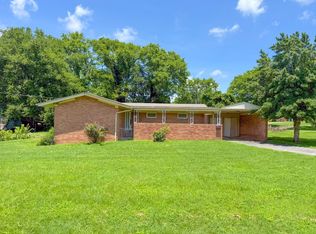Closed
$230,000
113 Tollgate Rd, Pulaski, TN 38478
3beds
1,520sqft
Single Family Residence, Residential
Built in 1960
0.52 Acres Lot
$228,300 Zestimate®
$151/sqft
$1,499 Estimated rent
Home value
$228,300
Estimated sales range
Not available
$1,499/mo
Zestimate® history
Loading...
Owner options
Explore your selling options
What's special
Welcome Home to 113 Tollgate Rd. This nice one level brick 3 bedroom / 2 bath home offers a wonderful location, as well as, a wonderful price point. Come take a look at what all this great home has to offer. Large mature trees, nicely sized dining / den area located right off of the kitchen with exposed wood ceiling beams and fireplace, Large living room with lots of windows to let in all the natural light, hardwood floors throughout, Nicely sized primary bedroom with two closets and full bathroom, large back patio, attached carport with storage room, large detached storage building, central heat & air and more. Call Today
Zillow last checked: 8 hours ago
Listing updated: July 22, 2025 at 12:37pm
Listing Provided by:
Seth Duncan 931-638-1556,
Peoples Choice Realty, LLC,
Janice J. Duncan 931-212-7920,
Peoples Choice Realty, LLC
Bought with:
Casey Cardin, 357863
First Realty Group
Source: RealTracs MLS as distributed by MLS GRID,MLS#: 2890790
Facts & features
Interior
Bedrooms & bathrooms
- Bedrooms: 3
- Bathrooms: 2
- Full bathrooms: 2
- Main level bedrooms: 3
Bedroom 1
- Features: Full Bath
- Level: Full Bath
- Area: 182 Square Feet
- Dimensions: 13x14
Bedroom 2
- Area: 143 Square Feet
- Dimensions: 11x13
Bedroom 3
- Area: 143 Square Feet
- Dimensions: 11x13
Dining room
- Area: 168 Square Feet
- Dimensions: 14x12
Kitchen
- Area: 168 Square Feet
- Dimensions: 14x12
Living room
- Area: 168 Square Feet
- Dimensions: 12x14
Heating
- Central
Cooling
- Central Air
Appliances
- Included: Dishwasher
Features
- Flooring: Wood, Tile
- Basement: Crawl Space
- Number of fireplaces: 1
Interior area
- Total structure area: 1,520
- Total interior livable area: 1,520 sqft
- Finished area above ground: 1,520
Property
Parking
- Total spaces: 1
- Parking features: Attached
- Carport spaces: 1
Features
- Levels: One
- Stories: 1
Lot
- Size: 0.52 Acres
- Dimensions: 128 x 208
Details
- Parcel number: 097B E 02500 000
- Special conditions: Standard
Construction
Type & style
- Home type: SingleFamily
- Property subtype: Single Family Residence, Residential
Materials
- Brick
Condition
- New construction: No
- Year built: 1960
Utilities & green energy
- Sewer: Public Sewer
- Water: Public
- Utilities for property: Water Available
Community & neighborhood
Location
- Region: Pulaski
Price history
| Date | Event | Price |
|---|---|---|
| 7/22/2025 | Sold | $230,000-4.2%$151/sqft |
Source: | ||
| 7/1/2025 | Pending sale | $240,000$158/sqft |
Source: | ||
| 5/24/2025 | Listed for sale | $240,000+118.2%$158/sqft |
Source: | ||
| 8/9/2018 | Sold | $110,000+31.1%$72/sqft |
Source: | ||
| 8/15/2013 | Sold | $83,900$55/sqft |
Source: Agent Provided Report a problem | ||
Public tax history
Tax history is unavailable.
Neighborhood: 38478
Nearby schools
GreatSchools rating
- NAPulaski Elementary SchoolGrades: PK-2Distance: 0.6 mi
- 5/10Bridgeforth Middle SchoolGrades: 6-8Distance: 1.1 mi
- 4/10Giles Co High SchoolGrades: 9-12Distance: 0.9 mi
Schools provided by the listing agent
- Elementary: Pulaski Elementary
- Middle: Bridgeforth Middle School
- High: Giles Co High School
Source: RealTracs MLS as distributed by MLS GRID. This data may not be complete. We recommend contacting the local school district to confirm school assignments for this home.

Get pre-qualified for a loan
At Zillow Home Loans, we can pre-qualify you in as little as 5 minutes with no impact to your credit score.An equal housing lender. NMLS #10287.
