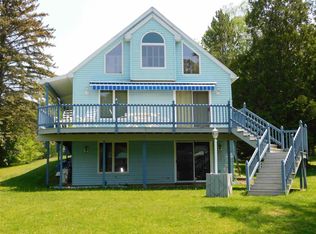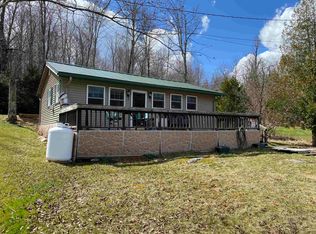Closed
Listed by:
Bill Gilbert,
Gilbert Realty and Development 802-265-8834
Bought with: Gilbert Realty and Development
$250,000
113 Tinmouth Pond Road, Tinmouth, VT 05773-1138
2beds
572sqft
Single Family Residence
Built in 1983
6,970 Square Feet Lot
$285,100 Zestimate®
$437/sqft
$1,619 Estimated rent
Home value
$285,100
$262,000 - $311,000
$1,619/mo
Zestimate® history
Loading...
Owner options
Explore your selling options
What's special
Charming waterfront Chalet on Tinmouth Pond. The home features cathedral cedar ceiling. Open floor plan. 20x12 deck with awning off living area facing lake. Lots of natural light with double french doors. The ideal getaway or retirement property. Gas fireplace. Shed. Nice water frontage with boat launch site on property. Won't last long call for details. Shared driveway.
Zillow last checked: 8 hours ago
Listing updated: August 02, 2023 at 05:41am
Listed by:
Bill Gilbert,
Gilbert Realty and Development 802-265-8834
Bought with:
Bill Gilbert
Gilbert Realty and Development
Source: PrimeMLS,MLS#: 4954231
Facts & features
Interior
Bedrooms & bathrooms
- Bedrooms: 2
- Bathrooms: 1
- Full bathrooms: 1
Heating
- Propane, Baseboard
Cooling
- None
Appliances
- Included: Refrigerator, Electric Stove, Domestic Water Heater
- Laundry: Laundry Hook-ups
Features
- Cathedral Ceiling(s), Natural Light, Natural Woodwork
- Flooring: Carpet, Vinyl Plank
- Basement: Concrete Floor,Partially Finished,Walkout,Exterior Entry,Walk-Out Access
- Number of fireplaces: 1
- Fireplace features: Gas, 1 Fireplace
Interior area
- Total structure area: 1,144
- Total interior livable area: 572 sqft
- Finished area above ground: 572
- Finished area below ground: 0
Property
Parking
- Parking features: Gravel
Features
- Levels: One
- Stories: 1
- Exterior features: Deck
- Has view: Yes
- View description: Lake
- Water view: Lake
- Waterfront features: Lake Front
Lot
- Size: 6,970 sqft
Details
- Additional structures: Outbuilding
- Zoning description: residential
Construction
Type & style
- Home type: SingleFamily
- Architectural style: Chalet
- Property subtype: Single Family Residence
Materials
- Wood Frame, T1-11 Exterior
- Foundation: Poured Concrete
- Roof: Asphalt Shingle
Condition
- New construction: No
- Year built: 1983
Utilities & green energy
- Electric: 100 Amp Service
- Sewer: Septic Tank
- Utilities for property: Other
Community & neighborhood
Location
- Region: Wallingford
Price history
| Date | Event | Price |
|---|---|---|
| 7/31/2023 | Sold | $250,000-10.7%$437/sqft |
Source: | ||
| 5/25/2023 | Listed for sale | $280,000$490/sqft |
Source: | ||
Public tax history
Tax history is unavailable.
Neighborhood: 05773
Nearby schools
GreatSchools rating
- NATinmouth Elementary SchoolGrades: PK-6Distance: 3.4 mi
- 4/10Mill River Usd #40Grades: 7-12Distance: 10.3 mi
Schools provided by the listing agent
- Elementary: Tinmouth Elementary School
- High: Mill River Union High School
- District: Tinmouth School District
Source: PrimeMLS. This data may not be complete. We recommend contacting the local school district to confirm school assignments for this home.

Get pre-qualified for a loan
At Zillow Home Loans, we can pre-qualify you in as little as 5 minutes with no impact to your credit score.An equal housing lender. NMLS #10287.

