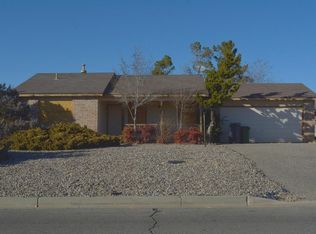Sold
Price Unknown
113 Timor Rd SE, Rio Rancho, NM 87124
3beds
1,184sqft
Single Family Residence
Built in 1984
8,712 Square Feet Lot
$262,400 Zestimate®
$--/sqft
$2,017 Estimated rent
Home value
$262,400
$239,000 - $289,000
$2,017/mo
Zestimate® history
Loading...
Owner options
Explore your selling options
What's special
Solid, single-story home on a spacious lot! This charming property features a spacious and inviting open floor plan with a generous kitchen and cozy breakfast nook. The vaulted ceiling in the living room enhances the airy feel, PLENTY of natural light.Recent updates include new vinyl flooring, & fresh interior paint. Newer AC & NO POLY! Enjoy the charming covered porches in both the front and backyard, perfect for morning coffee or evening relaxation. The oversized single-car garage offers excellent storage, plus there's an easy opportunity for backyard access or the addition of a carport.Well-established neighborhood, this home provides quick access to grocery stores, fine dining, medical and much more. Sold AS-IS.
Zillow last checked: 8 hours ago
Listing updated: May 19, 2025 at 08:43am
Listed by:
Janis E Fensterer 505-379-9360,
Realty One of New Mexico
Bought with:
Angeline Montoya, 51756
inspiration real estate, llc
Source: SWMLS,MLS#: 1081163
Facts & features
Interior
Bedrooms & bathrooms
- Bedrooms: 3
- Bathrooms: 3
- Full bathrooms: 1
- 3/4 bathrooms: 1
- 1/2 bathrooms: 1
Primary bedroom
- Level: Main
- Area: 143
- Dimensions: 13 x 11
Bedroom 2
- Level: Main
- Area: 90
- Dimensions: 10 x 9
Bedroom 3
- Level: Main
- Area: 90
- Dimensions: 10 x 9
Kitchen
- Level: Main
- Area: 198
- Dimensions: 18 x 11
Living room
- Level: Main
- Area: 270
- Dimensions: 18 x 15
Heating
- Central, Forced Air
Cooling
- Refrigerated
Appliances
- Included: Dryer, Dishwasher, Free-Standing Electric Range, Microwave, Refrigerator, Washer
- Laundry: Gas Dryer Hookup, Dryer Hookup, ElectricDryer Hookup
Features
- Breakfast Area, Ceiling Fan(s), Cathedral Ceiling(s), Main Level Primary
- Flooring: Laminate, Tile, Vinyl
- Windows: Metal
- Has basement: No
- Number of fireplaces: 1
- Fireplace features: Wood Burning
Interior area
- Total structure area: 1,184
- Total interior livable area: 1,184 sqft
Property
Parking
- Total spaces: 1
- Parking features: Detached, Garage, Oversized, Storage
- Garage spaces: 1
Accessibility
- Accessibility features: None
Features
- Levels: One
- Stories: 1
- Exterior features: Fence, Private Yard
- Fencing: Front Yard,Gate,Wall
Lot
- Size: 8,712 sqft
- Features: Landscaped, Planned Unit Development, Trees, Xeriscape
Details
- Parcel number: R035739
- Zoning description: R-1
Construction
Type & style
- Home type: SingleFamily
- Architectural style: Ranch
- Property subtype: Single Family Residence
Materials
- Board & Batten Siding, Frame, Stucco
- Foundation: Slab
- Roof: Shingle
Condition
- Resale
- New construction: No
- Year built: 1984
Details
- Builder name: Amrep
Utilities & green energy
- Sewer: Public Sewer
- Water: Public
- Utilities for property: Electricity Connected, Natural Gas Connected, Phone Available, Sewer Connected
Green energy
- Energy generation: None
- Water conservation: Water-Smart Landscaping
Community & neighborhood
Security
- Security features: Security Gate
Location
- Region: Rio Rancho
- Subdivision: CEDAR HILLS
Other
Other facts
- Listing terms: Cash,Conventional,FHA,VA Loan
- Road surface type: Asphalt
Price history
| Date | Event | Price |
|---|---|---|
| 5/19/2025 | Sold | -- |
Source: | ||
| 4/3/2025 | Pending sale | $265,000$224/sqft |
Source: | ||
| 4/2/2025 | Listed for sale | $265,000$224/sqft |
Source: | ||
Public tax history
| Year | Property taxes | Tax assessment |
|---|---|---|
| 2025 | $1,764 -0.3% | $50,556 +3% |
| 2024 | $1,769 +2.6% | $49,083 +3% |
| 2023 | $1,724 +1.9% | $47,654 +3% |
Find assessor info on the county website
Neighborhood: 87124
Nearby schools
GreatSchools rating
- 5/10Puesta Del Sol Elementary SchoolGrades: K-5Distance: 0.5 mi
- 7/10Eagle Ridge Middle SchoolGrades: 6-8Distance: 3.6 mi
- 7/10Rio Rancho High SchoolGrades: 9-12Distance: 3.9 mi
Get a cash offer in 3 minutes
Find out how much your home could sell for in as little as 3 minutes with a no-obligation cash offer.
Estimated market value$262,400
Get a cash offer in 3 minutes
Find out how much your home could sell for in as little as 3 minutes with a no-obligation cash offer.
Estimated market value
$262,400
