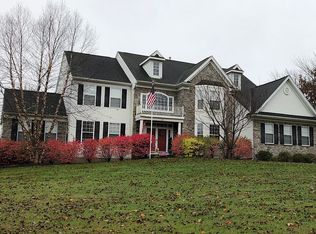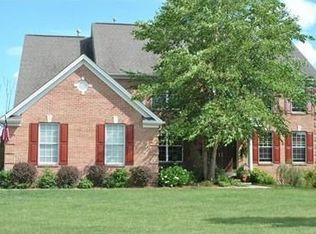Welcome to this LUXURIOUS and Expansive 4200+ SQ FT BRICK front Col nestled on 2.03 ACRES in the gently rolling hills of SCENIC Lopatcong Twp! Absolutely GORGEOUS setting offers PRIVACY and AMAZING VIEWS! SPECTACULAR Col boasts OPEN and SUN-FILLED layout w GRAND 2 STY Entry, Elegant MOLDINGS, High Ceilings, CATHEDRAL Ceilings, COLUMNS, HARDWOOD, Freshly Painted Int and More! LR, CONSERVATORY, a DEN, 2 STORY FR W Gas FP, BRKFST RM, CENTER ISLAND KIT, DR W Butler's Pantry, LAUNDRY, 1 2 BA and IN-LAW SUITE W PRIVATE BA all on 1st Level! 4 Spacious BR's and 3 FULL Baths on 2nd Lvl! All NEW baths custom TILED w IMPORTED TILE! Center Island Kit w "State of the Art" Appliances and W I Pantry! Huge BSMT PLUMBED For FULL BATH! 3 CAR GAR! IN-GROUND POOL (new pump and liner 2018) Paver PATIO! 2 HVAC UNITS! MINUTES TO COMMUTER ROUTES!
This property is off market, which means it's not currently listed for sale or rent on Zillow. This may be different from what's available on other websites or public sources.


