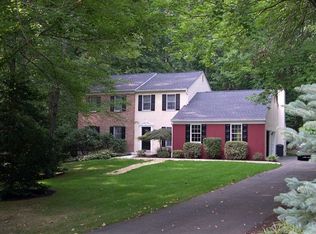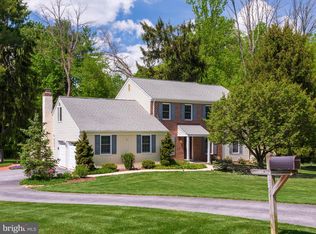Sold for $675,000 on 06/14/24
$675,000
113 Timber Springs Ln, Exton, PA 19341
4beds
2,542sqft
Single Family Residence
Built in 1981
0.69 Acres Lot
$721,400 Zestimate®
$266/sqft
$3,374 Estimated rent
Home value
$721,400
$671,000 - $772,000
$3,374/mo
Zestimate® history
Loading...
Owner options
Explore your selling options
What's special
WELCOME HOME....EVERY GLANCE suggests gratitude for a well planned home and community. Listen and you will hear the brook babble and the birds celebrating your arrival! METICULOUSLY maintained. NO HOA. (Uwchlan Twp. contracts with trash hauler and bills $95. quarterly) (Sewer $105. (quarterly) COMING HOME to a serene 1 street/(1 ingress/egress), semi wooded community, with well spaced side yards, will be a satisfying, soothing and refreshing experience, as this home invites you to unwind in a haven of splendor! Rear enclosed porch: 26.33' length (3 skylights) overlooking a luscious green yard and towering, semi private timber buffer. Downingtown Area School District rated #21 of 496/Best School Districts In Pa. (Niche.com/2024) APPROX. 2.85 MILES/7 MINUTES TO RT. 100 APPROX. 4 MILES/8 MINUTES TO RT. 76 APPROX. 3.87 MILES TO AMTRAK/SEPTA STATION APPROX. 31.33 MILES TO CENTER CITY PHILADELPHIA PROFESSIONALLY CLEANED CARPET. EST. 2542 SQ, FT . ABOVE GRADE. Built in 1981 this 4 bedroom, 2.5 bath, 2 car garage home with a 1st floor laundry on .69 acre offers a 1st floor office, 1st floor laundry, enclosed porch off kitchen, dining room, 20' X 13' family room with fireplace between kitchen and office. Generac whole house generator (propane). Full unfinished basement (floating slab). All kitchen appliances and GE washer and dryer included. __________________ The square footage, GLA and room count for this property may not adhere to the 4/1/22 American National Standards Institute (ANSI) appraisal requirements. Square footage acquired from public record. *Buyer is responsible for satisfaction with all measurements/data. All information deemed reliable, however not guaranteed. Property offered as-is.
Zillow last checked: 8 hours ago
Listing updated: June 26, 2025 at 07:52am
Listed by:
Loraine Douglas,ABR,ABRM,CRB,CRS 717-330-3684,
Iron Valley Real Estate of Lancaster
Bought with:
Susan Murphy, RS284953
Long & Foster Real Estate, Inc.
Source: Bright MLS,MLS#: PACT2057824
Facts & features
Interior
Bedrooms & bathrooms
- Bedrooms: 4
- Bathrooms: 3
- Full bathrooms: 2
- 1/2 bathrooms: 1
- Main level bathrooms: 1
Basement
- Area: 0
Heating
- Heat Pump, Electric
Cooling
- Central Air, Electric
Appliances
- Included: Oven/Range - Electric, Oven, Refrigerator, Microwave, Washer, Dryer, Disposal, Dishwasher, Electric Water Heater
- Laundry: Main Level, Laundry Room
Features
- Attic, Ceiling Fan(s), Chair Railings, Dining Area, Family Room Off Kitchen, Floor Plan - Traditional, Kitchen Island, Pantry, Bathroom - Stall Shower
- Flooring: Carpet
- Windows: Skylight(s), Window Treatments
- Basement: Full
- Number of fireplaces: 1
- Fireplace features: Brick
Interior area
- Total structure area: 2,542
- Total interior livable area: 2,542 sqft
- Finished area above ground: 2,542
- Finished area below ground: 0
Property
Parking
- Total spaces: 2
- Parking features: Garage Faces Side, Garage Door Opener, Asphalt, Attached, Driveway
- Attached garage spaces: 2
- Has uncovered spaces: Yes
Accessibility
- Accessibility features: None
Features
- Levels: Two
- Stories: 2
- Pool features: None
- Has view: Yes
- View description: Trees/Woods
Lot
- Size: 0.69 Acres
Details
- Additional structures: Above Grade, Below Grade
- Parcel number: 3305G0156
- Zoning: R1
- Special conditions: Probate Listing
Construction
Type & style
- Home type: SingleFamily
- Architectural style: Colonial
- Property subtype: Single Family Residence
Materials
- Brick, Vinyl Siding
- Foundation: Block
- Roof: Asphalt
Condition
- Very Good
- New construction: No
- Year built: 1981
Utilities & green energy
- Electric: 200+ Amp Service
- Sewer: Public Sewer
- Water: Public
Community & neighborhood
Location
- Region: Exton
- Subdivision: Timber Springs
- Municipality: UWCHLAN TWP
Other
Other facts
- Listing agreement: Exclusive Right To Sell
- Listing terms: Conventional,Cash
- Ownership: Fee Simple
Price history
| Date | Event | Price |
|---|---|---|
| 6/14/2024 | Sold | $675,000+3.8%$266/sqft |
Source: | ||
| 5/3/2024 | Pending sale | $650,000$256/sqft |
Source: | ||
| 4/30/2024 | Listed for sale | $650,000+202.3%$256/sqft |
Source: | ||
| 1/25/1994 | Sold | $215,000$85/sqft |
Source: Public Record | ||
Public tax history
| Year | Property taxes | Tax assessment |
|---|---|---|
| 2025 | $7,746 +2.6% | $213,290 |
| 2024 | $7,547 +3.4% | $213,290 |
| 2023 | $7,301 +3% | $213,290 |
Find assessor info on the county website
Neighborhood: 19341
Nearby schools
GreatSchools rating
- 9/10Lionville El SchoolGrades: K-5Distance: 2.4 mi
- 6/10Lionville Middle SchoolGrades: 7-8Distance: 2.1 mi
- 9/10Downingtown High School East CampusGrades: 9-12Distance: 2.3 mi
Schools provided by the listing agent
- Elementary: Lionville
- Middle: Lionville
- High: Downingtown Hs East Campus
- District: Downingtown Area
Source: Bright MLS. This data may not be complete. We recommend contacting the local school district to confirm school assignments for this home.

Get pre-qualified for a loan
At Zillow Home Loans, we can pre-qualify you in as little as 5 minutes with no impact to your credit score.An equal housing lender. NMLS #10287.
Sell for more on Zillow
Get a free Zillow Showcase℠ listing and you could sell for .
$721,400
2% more+ $14,428
With Zillow Showcase(estimated)
$735,828
