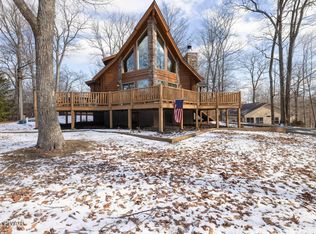This adorable, impeccable Chalet located in the prestigious community of Tanglwood Lakes, in the Lake Region of the Pocono Mountains features 3 bedrooms, 2 baths, stoned faced fireplace, cathedral ceilings, open floor plan, family room lower level, den, 4-season sunroom, paved driveway, deck, lake rights to motor boating Lake Wallenpaupack and Tanglwood Lake. Easy walking distance to State lands. Close to I-84 and town for shopping. WASD Brokered And Advertised By: Davis R. Chant - Hawley - 1 Listing Agent: James J. Gelatt
This property is off market, which means it's not currently listed for sale or rent on Zillow. This may be different from what's available on other websites or public sources.

