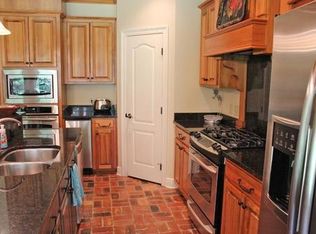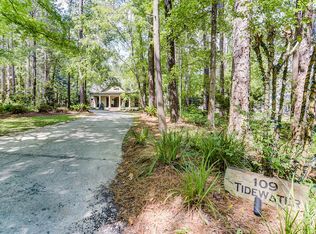Southern Living at its Grandest... Sprawling, wide wrap-around porches and relaxing gazebo, big circle front driveway, gorgeous beveled glass doors and windows, several lovely bay windows, soaring 2-story ceilings, and French Country Ambience. Just TWO minutes out the main Canebrake entrance to 98 West; ONE minute to view breathtaking sunsets and romantic moonlight views over the main Canebrake 250-acre lake. This very functionally fashionable, 2-story home has a 3rd floor 532 sq. ft. bonus. Upscale finishes are throughout including new wide-plank hickory hardwood flooring throughout the first floor, new tile in bathrooms, new plush carpeted bedrooms, the cook's dream kitchen, and updated baths throughout. Welcome Home to one of South Mississippi's most beautiful homes and neighborhoods!
This property is off market, which means it's not currently listed for sale or rent on Zillow. This may be different from what's available on other websites or public sources.


