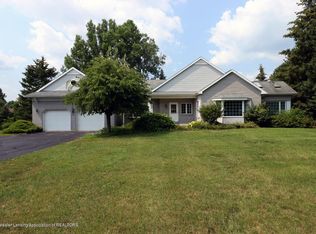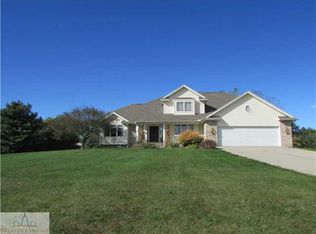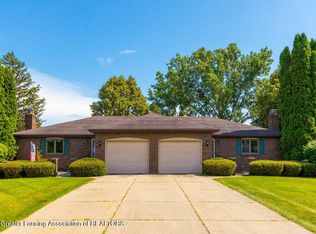Sold for $715,000
$715,000
113 Three Oaks Rd, Okemos, MI 48864
5beds
5,272sqft
Single Family Residence
Built in 2003
1.2 Acres Lot
$743,600 Zestimate®
$136/sqft
$5,117 Estimated rent
Home value
$743,600
$662,000 - $833,000
$5,117/mo
Zestimate® history
Loading...
Owner options
Explore your selling options
What's special
Stately Contemporary nestled on Private 1.2 lush poolscape acres ! Over 5200 Finished square feet, 5-6 Bedrooms, 5.5 updated Baths, 5+ Car Storage &1st Floor Primary Suite with Private deck!
Modern Luxury Found! This amazing abode will host all the family and friend's gatherings! Voluminous Ceilings and oversized rooms for entertaining, huge decks and magnificent pool scape. Remodeled kitchen open and inviting with oversized breakfast island, stainless steel appliances include Commercial double oven & hood! Miles of counter space! Built in buffet and vast extensive dining space. Walk out to massive Trex Deck overlooking fabulous poolscape! Sizeable Great Room with Stone floor to ceiling fireplace, 2 main floor Bedrooms! Main floor laundry & Powder room off kitchen! Primary Bedroom features French door to private Trex deck and dream bath with huge secret designer closet room! 2nd floor with 3 additional 2nd floor bedrooms and full Bath! Finished walkout lower level boasts game room with mini kitchen, media room, fitness room and bedroom. Walk out to pool and patio! Big flat yard perfect for games! Also, Bonus storage barn for all your toys! This is a home that all the kids will hang out at, and family and friends will gather. Perfect location just off Meridian Road! Great location! 4 miles to I-96 Okemos and Okemos eateries, 4 miles to Williamston,
Excellent Williamston community Schools, rated the top school in Mid-Michigan (MIschooldata.org) 2020-2023 (4 years in a row), Grad A for academic proficiency & a "Reward School" (Michigan Department of ED). Also was included in the "Best U.S. High Schools" list by U.S. News and World Report (4th Consecutive year). Recipient of the College Success Award for excellence in preparing students for college (Greatschools.org) 5th consecutive year! And much more.
Zillow last checked: 8 hours ago
Listing updated: June 30, 2025 at 06:43am
Listed by:
Shelly Hall 517-719-1436,
Coldwell Banker Professionals -Okemos
Source: Greater Lansing AOR,MLS#: 283708
Facts & features
Interior
Bedrooms & bathrooms
- Bedrooms: 5
- Bathrooms: 6
- Full bathrooms: 5
- 1/2 bathrooms: 1
Primary bedroom
- Level: First
- Area: 293.76 Square Feet
- Dimensions: 20.4 x 14.4
Bedroom 2
- Description: loft
- Level: First
- Area: 166.98 Square Feet
- Dimensions: 13.8 x 12.1
Bedroom 3
- Level: First
- Area: 179.4 Square Feet
- Dimensions: 13 x 13.8
Bedroom 3
- Description: Pivate
- Level: Basement
- Area: 95.94 Square Feet
- Dimensions: 11.7 x 8.2
Bedroom 4
- Level: Basement
- Area: 315.84 Square Feet
- Dimensions: 16.8 x 18.8
Bedroom 5
- Level: Second
- Area: 297 Square Feet
- Dimensions: 16.5 x 18
Bathroom 1
- Description: Primary Bath
- Level: First
- Area: 189.72 Square Feet
- Dimensions: 12.4 x 15.3
Bathroom 2
- Level: Second
- Area: 53.36 Square Feet
- Dimensions: 9.2 x 5.8
Bonus room
- Level: Second
- Area: 299.88 Square Feet
- Dimensions: 12.6 x 23.8
Dining room
- Level: First
- Area: 165 Square Feet
- Dimensions: 16.5 x 10
Exercise room
- Level: Basement
- Area: 106.47 Square Feet
- Dimensions: 11.7 x 9.1
Game room
- Description: Theater
- Level: Basement
- Area: 463.6 Square Feet
- Dimensions: 19 x 24.4
Kitchen
- Description: Fireplace
- Level: First
- Area: 468 Square Feet
- Dimensions: 26 x 18
Kitchen
- Level: Basement
- Area: 105.6 Square Feet
- Dimensions: 8.8 x 12
Laundry
- Description: Tiled
- Level: First
- Area: 96 Square Feet
- Dimensions: 8 x 12
Living room
- Description: Fireplace
- Level: First
- Area: 380 Square Feet
- Dimensions: 19 x 20
Other
- Description: Dressing Room
- Level: Second
- Area: 190 Square Feet
- Dimensions: 10 x 19
Other
- Description: Safe Room
- Level: Basement
- Area: 95 Square Feet
- Dimensions: 5 x 19
Other
- Description: Shop Garage
- Level: Basement
- Area: 432 Square Feet
- Dimensions: 27 x 16
Other
- Description: Furnace/Storage
- Level: Basement
- Area: 144 Square Feet
- Dimensions: 12 x 12
Heating
- Fireplace(s), Geothermal
Cooling
- Geothermal
Appliances
- Included: Free-Standing Gas Oven, Freezer, Water Softener Owned, Indoor Grill, Free-Standing Refrigerator, Free-Standing Gas Range, ENERGY STAR Qualified Freezer, ENERGY STAR Qualified Dishwasher, Double Oven, Dishwasher
- Laundry: Gas Dryer Hookup, Inside, Main Level, Sink, Washer Hookup
Features
- Ceiling Fan(s), Granite Counters, High Ceilings, Open Floorplan, Recessed Lighting, Sound System
- Flooring: Ceramic Tile, Hardwood, Vinyl
- Windows: Blinds, Screens, Skylight(s), Window Treatments
- Basement: Finished,Full,Walk-Out Access
- Has fireplace: Yes
- Fireplace features: Gas, Dining Room, Family Room
Interior area
- Total structure area: 6,311
- Total interior livable area: 5,272 sqft
- Finished area above ground: 3,697
- Finished area below ground: 1,575
Property
Parking
- Total spaces: 5
- Parking features: Driveway, Electric Vehicle Charging Station(s), Garage Faces Front, Garage Faces Side, Heated Garage, Paved, Water
- Garage spaces: 5
- Has uncovered spaces: Yes
Features
- Levels: Two
- Stories: 2
- Entry location: Front
- Patio & porch: Front Porch, Patio, Rear Porch
- Exterior features: Balcony, Private Yard
- Has private pool: Yes
- Pool features: Fenced, In Ground, Liner, Outdoor Pool, Pool Sweep, See Remarks, Vinyl
- Fencing: Back Yard,Partial,Vinyl
- Has view: Yes
- View description: Creek/Stream
- Has water view: Yes
- Water view: Creek/Stream
- Waterfront features: Creek
- Frontage type: See Remarks
Lot
- Size: 1.20 Acres
- Dimensions: 157 x 340
- Features: Back Yard, Corners Marked, Cul-De-Sac, Gentle Sloping, Many Trees
Details
- Additional structures: Garage(s), Pole Barn
- Foundation area: 2614
- Parcel number: 33070705302009
- Zoning description: Zoning
- Other equipment: Generator, Home Theater
Construction
Type & style
- Home type: SingleFamily
- Architectural style: Contemporary
- Property subtype: Single Family Residence
Materials
- Vinyl Siding
- Foundation: Other
- Roof: Shingle
Condition
- Updated/Remodeled
- New construction: No
- Year built: 2003
Utilities & green energy
- Electric: Underground, 220 Volts in Garage, Generator
- Sewer: Aerobic Septic
- Water: Well
- Utilities for property: Underground Utilities, Sewer Available, Phone Available, Natural Gas Connected, High Speed Internet Available, Electricity Connected, Electricity Available, Cable Available
Community & neighborhood
Security
- Security features: Smoke Detector(s)
Location
- Region: Okemos
- Subdivision: Jamestown
Other
Other facts
- Listing terms: Cash,Conventional
- Road surface type: Concrete, Paved
Price history
| Date | Event | Price |
|---|---|---|
| 11/26/2024 | Sold | $715,000-4.7%$136/sqft |
Source: | ||
| 10/28/2024 | Contingent | $749,900$142/sqft |
Source: | ||
| 10/15/2024 | Price change | $749,900-4.5%$142/sqft |
Source: | ||
| 9/20/2024 | Listed for sale | $784,900+2142.6%$149/sqft |
Source: | ||
| 8/13/2003 | Sold | $35,000$7/sqft |
Source: Public Record Report a problem | ||
Public tax history
| Year | Property taxes | Tax assessment |
|---|---|---|
| 2024 | $7,419 | $261,500 +14.6% |
| 2023 | -- | $228,100 +6.2% |
| 2022 | -- | $214,700 +0.2% |
Find assessor info on the county website
Neighborhood: 48864
Nearby schools
GreatSchools rating
- NAWilliamston Discovery Elementary SchoolGrades: PK-2Distance: 4.3 mi
- 8/10Williamston Middle SchoolGrades: 6-8Distance: 4.5 mi
- 9/10Williamston High SchoolGrades: 9-12Distance: 4.5 mi
Schools provided by the listing agent
- High: Williamston
- District: Williamston
Source: Greater Lansing AOR. This data may not be complete. We recommend contacting the local school district to confirm school assignments for this home.
Get pre-qualified for a loan
At Zillow Home Loans, we can pre-qualify you in as little as 5 minutes with no impact to your credit score.An equal housing lender. NMLS #10287.
Sell for more on Zillow
Get a Zillow Showcase℠ listing at no additional cost and you could sell for .
$743,600
2% more+$14,872
With Zillow Showcase(estimated)$758,472


