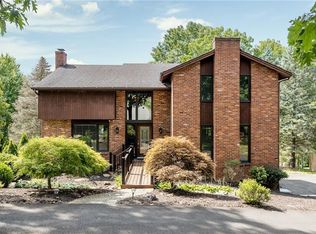Sold for $433,000
$433,000
113 Thomas Rd, Canonsburg, PA 15317
4beds
2,360sqft
Single Family Residence
Built in 1973
0.5 Acres Lot
$470,600 Zestimate®
$183/sqft
$2,763 Estimated rent
Home value
$470,600
$447,000 - $499,000
$2,763/mo
Zestimate® history
Loading...
Owner options
Explore your selling options
What's special
Beautiful home filled with warmth and charm within walking distance to the Trail, Heisler's Market, Starbucks & the Library! Gorgeous Eat-In-Kitchen and Dining Area with White Cabinetry, Granite Counter tops, Stainless Steel Appliances, extra custom built-in Cabinetry. The Living Room features plush carpeting & large beautiful windows. The Beamed Family Room with Masonry wood burning fireplace is currently being used as a Dining Room opens to the wonderful large deck that overlooks the park-like back yard. The Den opens to an enclosed screened in porch perfect for morning coffee or evening board games. The upper level hosts a lovely Master Bedroom with a large walk-in closet and Master Bathroom w/newer walk-in shower. There are 3 additional very spacious bedrooms and a full bathroom. The 17x24 Basement is perfect for finishing into a Game Rm. 21 x24 oversized 2 car garage. Roof 2020, Sidewalk 2021, Windows 2008, Furnace 2021, AC 2021, Electric Panel updated 2012, Kitchen 2012
Zillow last checked: 8 hours ago
Listing updated: February 19, 2024 at 08:53am
Listed by:
Lisa McLaughlin 412-471-4900,
PIATT SOTHEBY'S INTERNATIONAL REALTY
Bought with:
Jeff Selvoski
EXP REALTY LLC
Source: WPMLS,MLS#: 1628366 Originating MLS: West Penn Multi-List
Originating MLS: West Penn Multi-List
Facts & features
Interior
Bedrooms & bathrooms
- Bedrooms: 4
- Bathrooms: 3
- Full bathrooms: 2
- 1/2 bathrooms: 1
Primary bedroom
- Level: Upper
- Dimensions: 18x12
Bedroom 2
- Level: Upper
- Dimensions: 14x13
Bedroom 3
- Level: Upper
- Dimensions: 14x12
Bedroom 4
- Level: Upper
- Dimensions: 14x12
Bonus room
- Level: Main
- Dimensions: 11x12
Den
- Level: Main
- Dimensions: 19x11
Dining room
- Level: Main
Entry foyer
- Level: Main
- Dimensions: 14x5
Family room
- Level: Main
- Dimensions: 12x17
Kitchen
- Level: Main
- Dimensions: 11x24
Laundry
- Level: Lower
- Dimensions: 17x24
Living room
- Level: Main
- Dimensions: 12x21
Heating
- Electric
Cooling
- Central Air
Appliances
- Included: Some Electric Appliances, Cooktop, Dishwasher, Disposal, Microwave, Stove
Features
- Window Treatments
- Flooring: Hardwood, Other, Vinyl, Carpet
- Windows: Window Treatments
- Basement: Unfinished,Walk-Up Access
- Number of fireplaces: 1
- Fireplace features: Family/Living/Great Room, Wood Burning
Interior area
- Total structure area: 2,360
- Total interior livable area: 2,360 sqft
Property
Parking
- Total spaces: 2
- Parking features: Built In, Garage Door Opener
- Has attached garage: Yes
Features
- Levels: Two
- Stories: 2
Lot
- Size: 0.50 Acres
- Dimensions: 97 x 216 x 101 x 216
Details
- Parcel number: 5400060200003400
Construction
Type & style
- Home type: SingleFamily
- Architectural style: Colonial,Two Story
- Property subtype: Single Family Residence
Materials
- Brick, Vinyl Siding
- Roof: Asphalt
Condition
- Resale
- Year built: 1973
Utilities & green energy
- Sewer: Public Sewer
- Water: Public
Community & neighborhood
Location
- Region: Canonsburg
Price history
| Date | Event | Price |
|---|---|---|
| 2/15/2024 | Sold | $433,000-3.8%$183/sqft |
Source: | ||
| 1/8/2024 | Contingent | $449,900$191/sqft |
Source: | ||
| 11/24/2023 | Price change | $449,900-2.2%$191/sqft |
Source: | ||
| 11/2/2023 | Price change | $459,900-2.1%$195/sqft |
Source: | ||
| 10/20/2023 | Listed for sale | $469,900$199/sqft |
Source: | ||
Public tax history
| Year | Property taxes | Tax assessment |
|---|---|---|
| 2025 | $4,754 | $243,800 |
| 2024 | $4,754 | $243,800 |
| 2023 | $4,754 +4.2% | $243,800 |
Find assessor info on the county website
Neighborhood: 15317
Nearby schools
GreatSchools rating
- 6/10Mcmurray El SchoolGrades: 4-5Distance: 0.4 mi
- NAPeters Twp Middle SchoolGrades: 7-8Distance: 0.5 mi
- 9/10Peters Twp High SchoolGrades: 9-12Distance: 1.2 mi
Schools provided by the listing agent
- District: Peters Twp
Source: WPMLS. This data may not be complete. We recommend contacting the local school district to confirm school assignments for this home.
Get pre-qualified for a loan
At Zillow Home Loans, we can pre-qualify you in as little as 5 minutes with no impact to your credit score.An equal housing lender. NMLS #10287.
