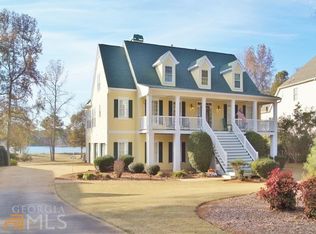Closed
$675,000
113 Terrane Rdg, Peachtree City, GA 30269
5beds
3,074sqft
Single Family Residence
Built in 1996
1,916.64 Square Feet Lot
$958,600 Zestimate®
$220/sqft
$3,899 Estimated rent
Home value
$958,600
$872,000 - $1.05M
$3,899/mo
Zestimate® history
Loading...
Owner options
Explore your selling options
What's special
Welcome to your dream home in the prestigious Planterra Subdivision of Peachtree City, Georgia! This exceptional property offers the epitome of luxury living in a pristine Golf & Lake Swim/Tennis Community. With 5 bedrooms, 5 bathrooms, and an open floor plan that will take your breath away, As you enter through the front door, you'll be immediately struck by the natural light flooding into the two-story family room. A separate formal dining room adds a touch of sophistication, perfect for entertaining friends and family. Chef's kitchen equipped with ample counter space, and a sunny breakfast/keeping room. Enjoy the private deck entrance from the Primary suite, conveniently located on the main level. The fully finished terrace level is a world of its own, boasting an in-law suite, a full kitchen, a full bathroom, and an additional living area. In addition to the luxury and comfort inside the home, you'll also benefit from the incredible amenities offered by the Planterra Subdivision. Living here means access to a world-class golf course, a serene lake, and the joys of a Swim/Tennis/Golf Community. It's not just a home; it's a lifestyle. Don't miss your chance to own a piece of Peachtree City's finest. Come and experience the magic for yourself. Your dream home is waiting. Act now before it's gone!
Zillow last checked: 8 hours ago
Listing updated: September 30, 2024 at 10:33am
Listed by:
Angelo Mirville 770-549-8164
Bought with:
Jasmine Mathis, 413600
Maximum One Realtor Partners
Source: GAMLS,MLS#: 10218948
Facts & features
Interior
Bedrooms & bathrooms
- Bedrooms: 5
- Bathrooms: 5
- Full bathrooms: 4
- 1/2 bathrooms: 1
- Main level bathrooms: 1
- Main level bedrooms: 1
Dining room
- Features: Separate Room
Kitchen
- Features: Pantry
Heating
- Central
Cooling
- Central Air
Appliances
- Included: Dishwasher
- Laundry: In Hall
Features
- Double Vanity, Walk-In Closet(s), Master On Main Level
- Flooring: Hardwood, Carpet
- Windows: Double Pane Windows
- Basement: Finished,Full
- Number of fireplaces: 1
- Fireplace features: Gas Starter
- Common walls with other units/homes: No Common Walls
Interior area
- Total structure area: 3,074
- Total interior livable area: 3,074 sqft
- Finished area above ground: 3,074
- Finished area below ground: 0
Property
Parking
- Parking features: Garage
- Has garage: Yes
Features
- Levels: Three Or More
- Stories: 3
- Patio & porch: Deck
- Has view: Yes
- View description: Lake
- Has water view: Yes
- Water view: Lake
- Body of water: Other
- Frontage type: Golf Course,Lakefront
Lot
- Size: 1,916 sqft
- Features: None
Details
- Additional structures: Gazebo
- Parcel number: 061410007
- Special conditions: Estate Owned
Construction
Type & style
- Home type: SingleFamily
- Architectural style: Bungalow/Cottage
- Property subtype: Single Family Residence
Materials
- Vinyl Siding
- Foundation: Slab
- Roof: Composition
Condition
- Resale
- New construction: No
- Year built: 1996
Utilities & green energy
- Electric: 440 Volts
- Sewer: Public Sewer
- Water: Public
- Utilities for property: Cable Available, Electricity Available, Water Available
Community & neighborhood
Security
- Security features: Carbon Monoxide Detector(s), Smoke Detector(s)
Community
- Community features: Clubhouse, Golf, Lake, Pool, Shared Dock
Location
- Region: Peachtree City
- Subdivision: Planterra
HOA & financial
HOA
- Has HOA: Yes
- HOA fee: $550 annually
- Services included: Maintenance Grounds, Swimming, Tennis
Other
Other facts
- Listing agreement: Exclusive Right To Sell
- Listing terms: Cash,Conventional,FHA,VA Loan
Price history
| Date | Event | Price |
|---|---|---|
| 1/31/2024 | Sold | $675,000-15.6%$220/sqft |
Source: | ||
| 1/19/2024 | Pending sale | $800,000$260/sqft |
Source: | ||
| 12/13/2023 | Contingent | $800,000$260/sqft |
Source: | ||
| 11/23/2023 | Price change | $800,000-5.3%$260/sqft |
Source: | ||
| 11/23/2023 | Listed for sale | $845,000+33.1%$275/sqft |
Source: | ||
Public tax history
| Year | Property taxes | Tax assessment |
|---|---|---|
| 2024 | $11,380 +217.2% | $385,040 +4.5% |
| 2023 | $3,588 | $368,440 +14.7% |
| 2022 | -- | $321,160 +23.9% |
Find assessor info on the county website
Neighborhood: 30269
Nearby schools
GreatSchools rating
- 8/10Huddleston Elementary SchoolGrades: PK-5Distance: 1.3 mi
- 8/10Booth Middle SchoolGrades: 6-8Distance: 3.5 mi
- 10/10Mcintosh High SchoolGrades: 9-12Distance: 3.2 mi
Schools provided by the listing agent
- Elementary: Huddleston
- Middle: Booth
- High: Mcintosh
Source: GAMLS. This data may not be complete. We recommend contacting the local school district to confirm school assignments for this home.
Get a cash offer in 3 minutes
Find out how much your home could sell for in as little as 3 minutes with a no-obligation cash offer.
Estimated market value$958,600
Get a cash offer in 3 minutes
Find out how much your home could sell for in as little as 3 minutes with a no-obligation cash offer.
Estimated market value
$958,600
