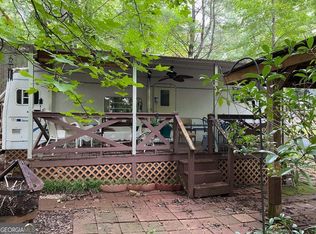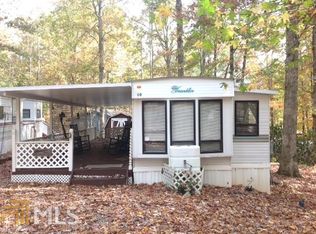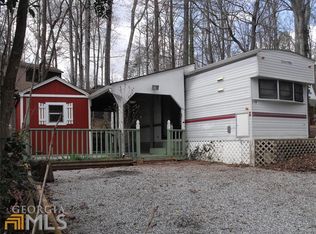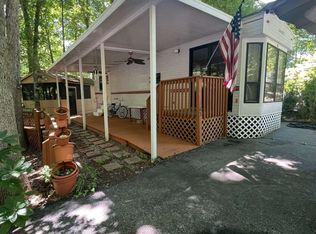Closed
$100,000
113 Terrace Cir, Cleveland, GA 30528
2beds
1,428sqft
Conversion
Built in 1969
1.16 Acres Lot
$373,600 Zestimate®
$70/sqft
$2,284 Estimated rent
Home value
$373,600
$355,000 - $392,000
$2,284/mo
Zestimate® history
Loading...
Owner options
Explore your selling options
What's special
Great fixer upper opportunity! This 2 bedroom 2 bath home is needing some love and affection so you can can it home. This property has the making of a beautiful oasis there is a covered sunroom, a wrap around porch, fireplace, and a large kitchen. Come see this hidden gem today.
Zillow last checked: 8 hours ago
Listing updated: February 19, 2023 at 06:50am
Listed by:
Shantalya Jackson 678-551-0150,
Vylla Home
Bought with:
Shantalya Jackson, 420616
Vylla Home
Source: GAMLS,MLS#: 20091446
Facts & features
Interior
Bedrooms & bathrooms
- Bedrooms: 2
- Bathrooms: 2
- Full bathrooms: 2
- Main level bathrooms: 2
- Main level bedrooms: 2
Heating
- Propane
Cooling
- Electric
Appliances
- Included: Oven/Range (Combo)
- Laundry: None
Features
- Other
- Flooring: Other
- Basement: None
- Number of fireplaces: 1
Interior area
- Total structure area: 1,428
- Total interior livable area: 1,428 sqft
- Finished area above ground: 1,428
- Finished area below ground: 0
Property
Parking
- Parking features: Carport, Detached, Parking Shed
- Has carport: Yes
Features
- Levels: One
- Stories: 1
Lot
- Size: 1.16 Acres
- Features: None
Details
- Parcel number: 004E 145
Construction
Type & style
- Home type: SingleFamily
- Architectural style: Modular Home
- Property subtype: Conversion
Materials
- Wood Siding
- Roof: Composition
Condition
- Fixer
- New construction: No
- Year built: 1969
Utilities & green energy
- Sewer: Public Sewer
- Water: Public
- Utilities for property: None
Community & neighborhood
Community
- Community features: None
Location
- Region: Cleveland
- Subdivision: BROOKSIDE CAMP GROUND
Other
Other facts
- Listing agreement: Exclusive Right To Sell
Price history
| Date | Event | Price |
|---|---|---|
| 11/1/2025 | Listing removed | $398,000$279/sqft |
Source: | ||
| 4/11/2025 | Listed for sale | $398,000$279/sqft |
Source: | ||
| 11/9/2024 | Listing removed | $398,000$279/sqft |
Source: | ||
| 11/6/2024 | Price change | $398,000-0.3%$279/sqft |
Source: | ||
| 8/25/2024 | Listed for sale | $399,000+0%$279/sqft |
Source: | ||
Public tax history
| Year | Property taxes | Tax assessment |
|---|---|---|
| 2024 | $833 -14.1% | $40,000 -6.4% |
| 2023 | $970 +6.3% | $42,756 +11.2% |
| 2022 | $912 +6.5% | $38,448 +20.4% |
Find assessor info on the county website
Neighborhood: 30528
Nearby schools
GreatSchools rating
- 5/10White Co. Intermediate SchoolGrades: PK-5Distance: 4.7 mi
- 5/10White County Middle SchoolGrades: 6-8Distance: 6.2 mi
- 8/10White County High SchoolGrades: 9-12Distance: 4.4 mi
Schools provided by the listing agent
- Elementary: Mossy Creek
- Middle: White County
- High: White County
Source: GAMLS. This data may not be complete. We recommend contacting the local school district to confirm school assignments for this home.

Get pre-qualified for a loan
At Zillow Home Loans, we can pre-qualify you in as little as 5 minutes with no impact to your credit score.An equal housing lender. NMLS #10287.
Sell for more on Zillow
Get a free Zillow Showcase℠ listing and you could sell for .
$373,600
2% more+ $7,472
With Zillow Showcase(estimated)
$381,072


