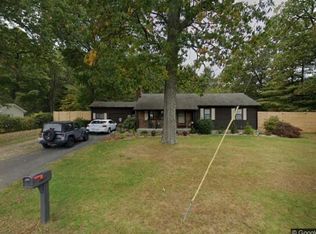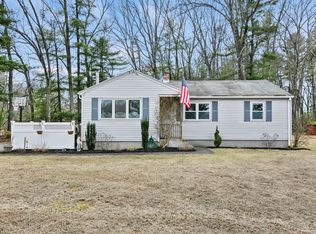FREE ELECTRIC with 9.2 KV Solar system OWNED and generating money already This property is on 2.6 acres with a large three car garage, barn with second floor loft Also included is a 50' X 100" steel garage with a 12 foot high door This move in ready cape in pristine condition has four bedrooms, three full bath and is 2214 square feet.This cape with enormous kitchen with plenty of storage and a counter space large island encompassing an induction Jenn-air range and has seating for four. French door refrigerator and enough counter space that will make Bobby Flay happy. The kitchen opens to the dining room with a wet bar and many built-in cabinets. Beside the kitchen and dining room is an enclosed porch which adds to the living space. Master bedroom with his & her closets has new carpeting. The second floor has two large bedrooms and a full bath. Four zone programable thermostat. SURPRISE!!!
This property is off market, which means it's not currently listed for sale or rent on Zillow. This may be different from what's available on other websites or public sources.

