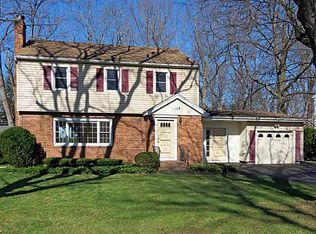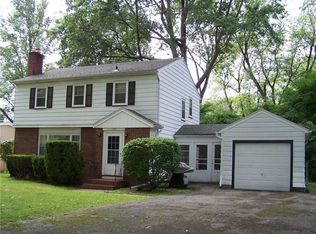Center Entrance Colonial loaded with charm! Crown Molding, Gumwood doors, Leaded Glass windows on either side of front door! Hardwood Floors! Living and Formal Dining Rooms have Curved Arches! Solar Panels, average utilities for last 24 months $130.00 per month. Vinyl Siding! Updated Kitchen and Bath with Granite Counters, and Island, New Furnace September 2019. Square footage includes finished Attic for additional living space or for work or Hobbies. Proximity to all conveniences, Irondequoit Bay, Highways, Detached 2 car garage with Automatic Door Opener! Great front porch! Located in Great Orchard Park Neighborhood! 2021-01-11
This property is off market, which means it's not currently listed for sale or rent on Zillow. This may be different from what's available on other websites or public sources.

