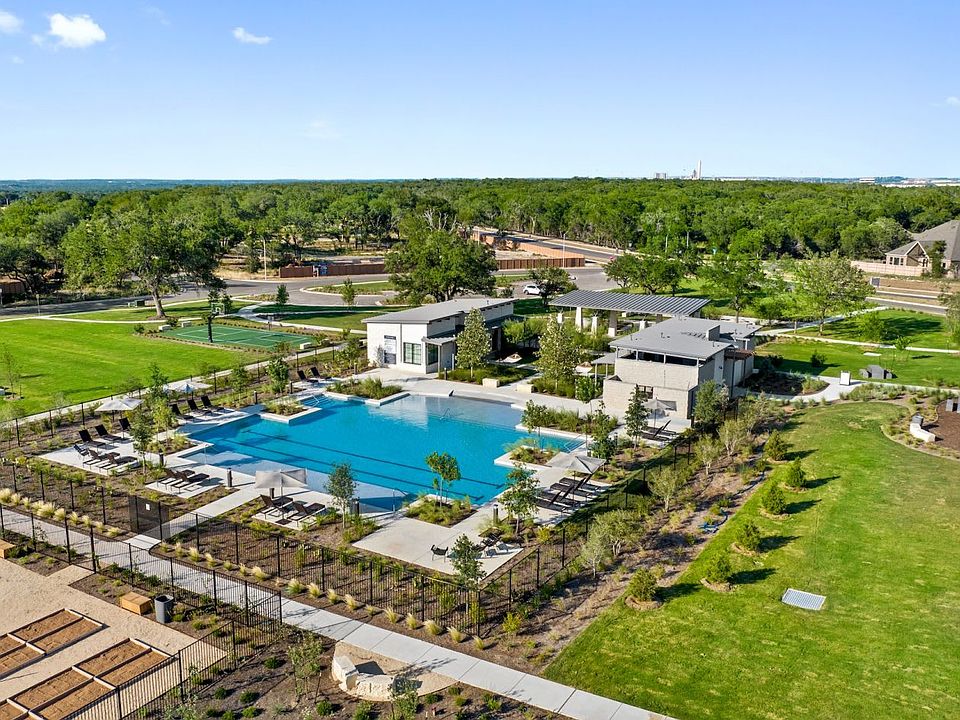The Jacob plan combines practicality and style in a spacious two-story layout with three bedrooms and two and one-half bathrooms. The open-concept design effortlessly connects the living and dining areas, creating a dynamic space for daily living and entertaining. The primary suite includes a generous walk-in closet, while the loft offers extra room for a home office or relaxation.
Pending
$299,990
113 Sycamore Pnes, Kyle, TX 78640
3beds
1,776sqft
Single Family Residence
Built in 2025
5,662.8 Square Feet Lot
$298,600 Zestimate®
$169/sqft
$164/mo HOA
- 70 days |
- 269 |
- 14 |
Zillow last checked: 7 hours ago
Listing updated: October 06, 2025 at 06:32am
Listed by:
Kathryn Stredwick (254) 947-5577,
First Texas Brokerage Company
Source: Unlock MLS,MLS#: 9302105
Travel times
Schedule tour
Facts & features
Interior
Bedrooms & bathrooms
- Bedrooms: 3
- Bathrooms: 3
- Full bathrooms: 2
- 1/2 bathrooms: 1
Bedroom
- Level: Second
Bedroom
- Level: Second
Primary bathroom
- Features: Full Bath
- Level: Second
Primary bathroom
- Features: Full Bath, Walk-In Closet(s)
- Level: Second
Kitchen
- Features: Dining Area, Open to Family Room
- Level: First
Living room
- Level: First
Loft
- Level: Second
Heating
- Central, Electric, ENERGY STAR Qualified Equipment
Cooling
- Ceiling Fan(s), Central Air, Electric, ENERGY STAR Qualified Equipment
Appliances
- Included: Dishwasher, Disposal, Dryer, Electric Range, ENERGY STAR Qualified Appliances, Exhaust Fan, Microwave, Oven, Refrigerator, Self Cleaning Oven, Stainless Steel Appliance(s), Washer/Dryer, Electric Water Heater
Features
- Ceiling Fan(s), Quartz Counters, Double Vanity, Electric Dryer Hookup, Kitchen Island, Open Floorplan, Pantry, Recessed Lighting, Smart Home, Walk-In Closet(s), Washer Hookup, Wired for Data
- Flooring: Carpet, Vinyl
- Windows: Double Pane Windows, ENERGY STAR Qualified Windows, Screens
Interior area
- Total interior livable area: 1,776 sqft
Property
Parking
- Total spaces: 2
- Parking features: Attached, Garage, Garage Door Opener, Garage Faces Front
- Attached garage spaces: 2
Accessibility
- Accessibility features: None
Features
- Levels: Two
- Stories: 2
- Patio & porch: Covered, Patio
- Exterior features: Private Yard
- Pool features: None
- Fencing: Back Yard, Fenced, Privacy, Wood
- Has view: Yes
- View description: Neighborhood
- Waterfront features: None
Lot
- Size: 5,662.8 Square Feet
- Features: Back Yard, Front Yard, Sprinkler - Automatic, Sprinkler - Back Yard, Sprinklers In Front, Sprinkler - Side Yard
Details
- Additional structures: None
- Parcel number: 113 Sycamore Pines
- Special conditions: Standard
Construction
Type & style
- Home type: SingleFamily
- Property subtype: Single Family Residence
Materials
- Foundation: Slab
- Roof: Composition, Shingle
Condition
- New Construction
- New construction: Yes
- Year built: 2025
Details
- Builder name: Landsea
Utilities & green energy
- Sewer: Municipal Utility District (MUD)
- Water: Public
- Utilities for property: Cable Available, Electricity Available, Internet-Cable, Phone Available, Sewer Available, Underground Utilities, Water Available
Community & HOA
Community
- Features: Clubhouse, Common Grounds, Curbs, Dog Park, Fitness Center, Park, Playground, Pool, Sidewalks
- Subdivision: Freedom at Anthem
HOA
- Has HOA: Yes
- Services included: Common Area Maintenance
- HOA fee: $164 monthly
- HOA name: Freedom at Anthem
Location
- Region: Kyle
Financial & listing details
- Price per square foot: $169/sqft
- Date on market: 8/1/2025
- Listing terms: Cash,Conventional,FHA,VA Loan
- Electric utility on property: Yes
About the community
In the heart of Texas Hill Country, just 30 minutes from Austin, Freedom at Anthem is where big dreams meet everyday ease. Whether you’re upsizing, downsizing or finding that just-right fit, you’ll discover beautifully crafted homes packed with modern features-designed for the way you want to live. Here, resort-style amenities are part of the daily routine. Cool off at the Central Park Amenity Center, let the kids roam free at the playgrounds or kick back on the sports fields. And with more parks on the way, there's always something new to explore-just steps from your door. Add in easy access to downtown Kyle, Kyle Crossing, and Austin's vibrant scene, and it's all here: the home, the lifestyle, the freedom.
Source: Landsea Holdings Corp.

