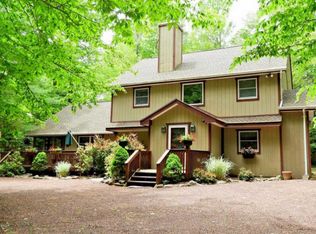Sold for $460,000
$460,000
113 Sweet Briar Rd, Pocono Pines, PA 18350
3beds
1,752sqft
Single Family Residence
Built in 1987
0.55 Acres Lot
$480,100 Zestimate®
$263/sqft
$2,753 Estimated rent
Home value
$480,100
$442,000 - $523,000
$2,753/mo
Zestimate® history
Loading...
Owner options
Explore your selling options
What's special
'THIS PROPERTY IS ACTIVE WITH CONTRACT AND ACCEPTING BACKUP OFFERS AT THIS TIME.' Charming 3-bedroom, 3-bathroom home with private flex space offers a serene retreat in a lush, peaceful setting. The open concept living area features a stone fireplace and vaulted ceiling. The new skylights and clerestory window make the space bright and airy. The modern kitchen and dining space are perfect for entertaining. A hallway bath serves one bedroom and the private flex space. On the second floor, the primary suite includes a bathroom, and seating area with large windows. The second upstairs bedroom includes a private bath. Enjoy outdoor living on the screen porch and deck overlooking the flagstone firepit patio. Lake access from your street! Sold tastefully furnished. Minutes from hiking trails, golf, and ski resorts, this home is an ideal year-round escape.
Zillow last checked: 8 hours ago
Listing updated: February 27, 2025 at 11:57pm
Listed by:
DawnMarie Fisher 570-646-2222,
Lake Naomi Real Estate
Bought with:
Catherine McIntyre, RS193028L
Lake Naomi Real Estate
Source: PMAR,MLS#: PM-118247
Facts & features
Interior
Bedrooms & bathrooms
- Bedrooms: 3
- Bathrooms: 3
- Full bathrooms: 3
Primary bedroom
- Level: First
- Area: 123
- Dimensions: 12 x 10.25
Bedroom 3
- Description: Private Bath
- Level: Second
- Area: 148.5
- Dimensions: 13.5 x 11
Primary bathroom
- Description: ensuite
- Level: Second
- Area: 139.72
- Dimensions: 12.42 x 11.25
Bathroom 2
- Level: First
- Area: 46.31
- Dimensions: 9.75 x 4.75
Bathroom 3
- Description: en suite to bedroom 3
- Level: Second
- Area: 39.52
- Dimensions: 6.08 x 6.5
Bonus room
- Description: Flex Space
- Level: First
- Area: 125.04
- Dimensions: 12 x 10.42
Bonus room
- Description: Primary bedroom seating/office
- Level: Second
- Area: 104.24
- Dimensions: 10.25 x 10.17
Dining room
- Description: hardwood
- Level: First
- Area: 79.31
- Dimensions: 9.33 x 8.5
Kitchen
- Description: hardwood
- Level: First
- Area: 68.68
- Dimensions: 8.08 x 8.5
Living room
- Description: propane FP, hardwood
- Level: First
- Area: 333.94
- Dimensions: 19.17 x 17.42
Other
- Description: screened porch
- Level: First
- Area: 210.43
- Dimensions: 17.42 x 12.08
Other
- Description: deck
- Level: First
- Area: 121.52
- Dimensions: 12.25 x 9.92
Other
- Description: attached shed
- Level: First
- Area: 108.18
- Dimensions: 14.58 x 7.42
Heating
- Electric
Cooling
- None
Appliances
- Included: Electric Range, Refrigerator, Water Heater, Dishwasher, Microwave
Features
- Kitchen Island, Storage
- Flooring: Carpet, Hardwood
- Basement: Crawl Space,Sump Hole,Sump Pump
- Has fireplace: Yes
- Fireplace features: Living Room, Gas
- Common walls with other units/homes: No Common Walls
Interior area
- Total structure area: 1,752
- Total interior livable area: 1,752 sqft
- Finished area above ground: 1,752
- Finished area below ground: 0
Property
Features
- Stories: 2
- Patio & porch: Patio, Porch, Deck, Screened
Lot
- Size: 0.55 Acres
- Features: Wooded
Details
- Additional structures: Shed(s)
- Parcel number: 19.5A.1.40
- Zoning description: Residential
Construction
Type & style
- Home type: SingleFamily
- Architectural style: Chalet,Contemporary
- Property subtype: Single Family Residence
Materials
- T1-11
- Roof: Fiberglass
Condition
- Year built: 1987
Utilities & green energy
- Sewer: Septic Tank
- Water: Well
Community & neighborhood
Location
- Region: Pocono Pines
- Subdivision: Lake Naomi
HOA & financial
HOA
- Has HOA: Yes
- HOA fee: $905 monthly
- Amenities included: Security, Clubhouse, Senior Center, Teen Center, Playground, Golf Course, Outdoor Ice Skating, Outdoor Pool, Indoor Pool, Fitness Center, Tennis Court(s), Indoor Tennis Court(s)
Other
Other facts
- Listing terms: Cash,Conventional
- Road surface type: Paved
Price history
| Date | Event | Price |
|---|---|---|
| 12/11/2024 | Sold | $460,000-1.5%$263/sqft |
Source: PMAR #PM-118247 Report a problem | ||
| 8/29/2024 | Listed for sale | $467,000+127.8%$267/sqft |
Source: PMAR #PM-118247 Report a problem | ||
| 2/29/2008 | Sold | $205,000$117/sqft |
Source: Public Record Report a problem | ||
Public tax history
| Year | Property taxes | Tax assessment |
|---|---|---|
| 2025 | $6,488 +8.3% | $214,650 |
| 2024 | $5,992 +9.4% | $214,650 |
| 2023 | $5,477 +1.8% | $214,650 |
Find assessor info on the county website
Neighborhood: 18350
Nearby schools
GreatSchools rating
- 7/10Tobyhanna El CenterGrades: K-6Distance: 0.7 mi
- 4/10Pocono Mountain West Junior High SchoolGrades: 7-8Distance: 2.1 mi
- 7/10Pocono Mountain West High SchoolGrades: 9-12Distance: 2.3 mi

Get pre-qualified for a loan
At Zillow Home Loans, we can pre-qualify you in as little as 5 minutes with no impact to your credit score.An equal housing lender. NMLS #10287.
