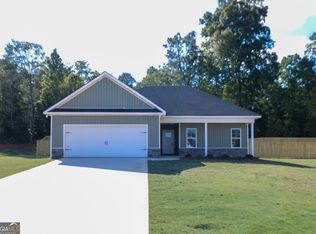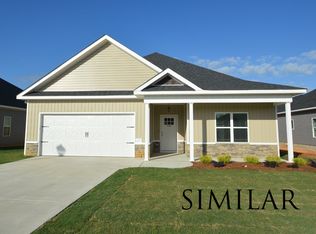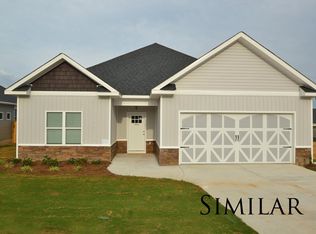Closed
$299,900
113 Sutter Butte Pl, Bonaire, GA 31005
4beds
1,754sqft
Single Family Residence
Built in 2025
0.55 Acres Lot
$300,000 Zestimate®
$171/sqft
$-- Estimated rent
Home value
$300,000
$285,000 - $315,000
Not available
Zestimate® history
Loading...
Owner options
Explore your selling options
What's special
Welcome to Cottages of Blue Ridge! This recently built, Oakland Plan, single-level home, offers four bedrooms, three full bathrooms, and a privacy fence. Complete with all the amenities you expect from new construction. Luxury Vinyl Plank flooring graces the main living areas. The open floor plan features a spacious living area with a stunning coffered ceiling and an electric fireplace with a wood mantle. The kitchen boasts shaker cabinets, a large island with breakfast bar, granite countertops, stainless steel appliances, and tiled backsplash. The primary bedroom features a decorative box tray ceiling and a bathroom with a striking tile shower with a frameless glass shower door and a freestanding tub. Additionally, the main living space leads to a covered patio, ideal for entertaining. The tranquil, tree-lined, fenced backyard is an oasis of calm. The property is zoned for Bonaire Elementary, Bonaire Middle, and Veterans High School. The house is conveniently located minutes from ROBINS AFB and close to all your shopping needs on Hwy 96.
Zillow last checked: 8 hours ago
Listing updated: November 30, 2025 at 05:42am
Listed by:
Kenneth Billings 478-335-7327,
Maximum One Platinum Realtors
Bought with:
Kenneth Billings, 240235
Maximum One Platinum Realtors
Source: GAMLS,MLS#: 10525142
Facts & features
Interior
Bedrooms & bathrooms
- Bedrooms: 4
- Bathrooms: 3
- Full bathrooms: 3
- Main level bathrooms: 3
- Main level bedrooms: 4
Heating
- Central, Electric
Cooling
- Ceiling Fan(s), Central Air, Electric
Appliances
- Included: Dishwasher, Disposal, Electric Water Heater, Microwave, Oven/Range (Combo), Stainless Steel Appliance(s)
- Laundry: Mud Room, Laundry Closet
Features
- Double Vanity, High Ceilings, Master On Main Level, Separate Shower, Soaking Tub, Walk-In Closet(s)
- Flooring: Carpet, Sustainable
- Basement: None
- Number of fireplaces: 1
Interior area
- Total structure area: 1,754
- Total interior livable area: 1,754 sqft
- Finished area above ground: 1,754
- Finished area below ground: 0
Property
Parking
- Parking features: Assigned, Attached, Garage, Garage Door Opener
- Has attached garage: Yes
Features
- Levels: One
- Stories: 1
Lot
- Size: 0.55 Acres
- Features: Level
Details
- Parcel number: 0W1420 216000
Construction
Type & style
- Home type: SingleFamily
- Architectural style: Contemporary
- Property subtype: Single Family Residence
Materials
- Stone, Vinyl Siding
- Roof: Composition
Condition
- Under Construction
- New construction: Yes
- Year built: 2025
Details
- Warranty included: Yes
Utilities & green energy
- Sewer: Public Sewer
- Water: Public
- Utilities for property: Cable Available, Electricity Available, High Speed Internet, Phone Available, Sewer Available, Sewer Connected, Underground Utilities, Water Available
Community & neighborhood
Community
- Community features: Sidewalks, Street Lights
Location
- Region: Bonaire
- Subdivision: Blue Ridge
Other
Other facts
- Listing agreement: Exclusive Right To Sell
Price history
| Date | Event | Price |
|---|---|---|
| 11/26/2025 | Sold | $299,900-1%$171/sqft |
Source: | ||
| 11/8/2025 | Pending sale | $302,950$173/sqft |
Source: CGMLS #253299 | ||
| 5/19/2025 | Listed for sale | $302,950$173/sqft |
Source: CGMLS #253299 | ||
Public tax history
| Year | Property taxes | Tax assessment |
|---|---|---|
| 2024 | $481 | $16,480 |
Find assessor info on the county website
Neighborhood: 31005
Nearby schools
GreatSchools rating
- 8/10Hilltop Elementary SchoolGrades: PK-5Distance: 0.5 mi
- 9/10Bonaire Middle SchoolGrades: 6-8Distance: 1.5 mi
- 9/10Veterans High SchoolGrades: 9-12Distance: 1.8 mi
Schools provided by the listing agent
- Elementary: Bonaire
- Middle: Bonaire
- High: Veterans
Source: GAMLS. This data may not be complete. We recommend contacting the local school district to confirm school assignments for this home.

Get pre-qualified for a loan
At Zillow Home Loans, we can pre-qualify you in as little as 5 minutes with no impact to your credit score.An equal housing lender. NMLS #10287.
Sell for more on Zillow
Get a free Zillow Showcase℠ listing and you could sell for .
$300,000
2% more+ $6,000
With Zillow Showcase(estimated)
$306,000

