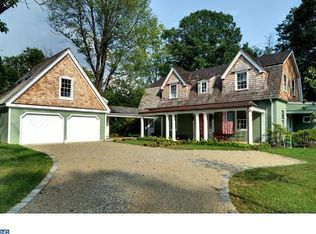Just Reduced! This impeccably maintained, exquisite home perfectly captures the charm and beauty of the Main Line. A covered, slate front porch warmly welcomes you into a grand foyer with a graceful staircase. Featuring an open layout, the living room with vaulted ceilings opens to a rear deck that spans the length of the house. Landscaped gardens and beautiful patios offer plenty of relaxing views. Immerse yourself in the updated kitchen with recessed lighting, elegant backsplash, an island with additional seating, as well as a large eat-in area. The master suite includes two walk-in closets and a luxurious bathroom with a steam shower and whirlpool tub. There is also an extensive LED lighting package for the complete interior and exterior of the home. It is within the Tredyffrin/Easttown School District which has consecutively been ranked #1 in the nation. This beautiful home offers plenty of space for entertaining guests and enjoying peaceful living.
This property is off market, which means it's not currently listed for sale or rent on Zillow. This may be different from what's available on other websites or public sources.

