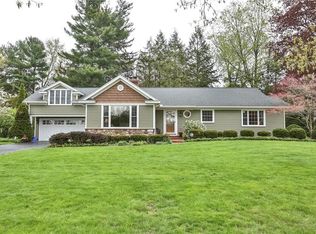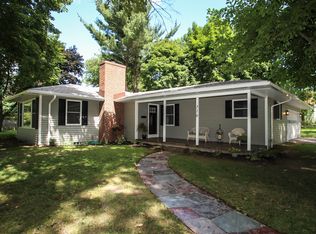STUNNING 1928 CLASSIC RENOVATED WITH ADDITIONAL 370 SQ FT ON 3RD FLOOR*WALLS & CEILINGS REMOVED,SHELVES & SKYLIGHT ADDED FABULOUS BATH WITH HEATED FLOOR COULD BE AN UNBELIEVABLE MASTER SUITE*2ND FLOOR RENOVATED,WITH HARDWOOD FLOORS REFINISHED & BUILT IN BEDS REMOVED* POWDER ROOM ADDED ON 1ST FLOOR* WALLS IN KITCHEN, BREAKFAST ROOM AND DINING ROOM OPENED!*NOW A CHEFS KITCHEN WITH STAINLESS APPL, GRANITE COUNTERS, BREAKFAST BAR AND A VERSATLE FLOOR PLAN . COULD BE KIT/FAMILY ROOM*SLATE PATIO 2018* EXTERIOR PAINTED 2017*FURNACE 2010*ATTIC WITH SPRAYED INSULATION $8000*FIREPLACE WITH WHITE GAS ENAMEL INSERT, NEW FIREPLACE LINER & NEWLY RETILED FRONT OF FIREPLACE 2012*POTTING SHED ATTACHED TO DETACHED GARAGE* ***IT'S A BEAUTY!!
This property is off market, which means it's not currently listed for sale or rent on Zillow. This may be different from what's available on other websites or public sources.

