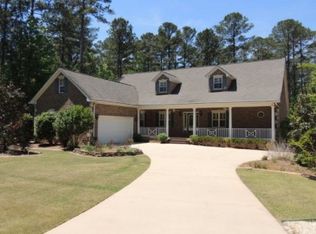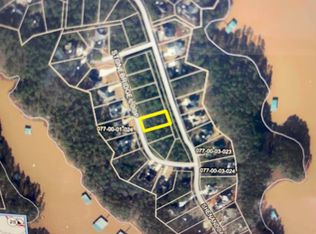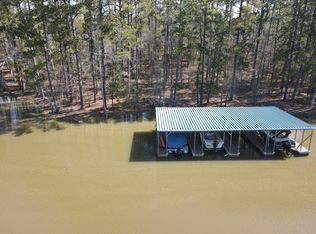Sold for $975,000
$975,000
113 STONEBRIDGE Loop, McCormick, SC 29835
4beds
3,249sqft
Single Family Residence
Built in 2017
0.4 Acres Lot
$983,300 Zestimate®
$300/sqft
$3,085 Estimated rent
Home value
$983,300
Estimated sales range
Not available
$3,085/mo
Zestimate® history
Loading...
Owner options
Explore your selling options
What's special
Your lakefront dream home with, loads of recent upgrades, awaits in sought-after Shenandoah section of Savannah Lakes Village. From the moment you step onto the welcoming front porch and through the beautiful Alder wood double doors you'll be captivated by the open and airy floor plan. The expansive great room features a soaring vaulted ceiling and a stunning shiplap accent wall surrounding the cozy gas fireplace. The adjacent dining area boasts a built-in buffet with glass doors, perfect for displaying your finest china, while a wall of windows seamlessly connects the indoors to your brand new outdoor oasis.
Step out onto the oversized deck, complete with built-in gas grill and outdoor kitchen - ideal for outdoor entertaining. Back inside, the fantastic kitchen is a chef's delight, featuring a 6-burner dual fuel range, a second built-in oven and microwave, a custom vent hood, a large island with quartz countertops and beautiful white cabinetry. A spacious eat-in kitchen area provides the perfect spot for casual meals.
Imagine starting your day in the delightful all-season sunroom, complete with motorized shades, coffee and wine bar, sink, frig and ice maker. Just off the kitchen, you'll find two generous pantries and an amazing laundry room with built-in cabinets and beautifully finished washer/dryer cabinet with a marble countertop. From the laundry room you can access the oversized 850 square foot garage with new epoxy coated flooring, a car enthusiast's dream!
The main floor offers a desirable split floor plan. A large home office, conveniently located near a half bath, provides a dedicated workspace. The luxurious primary suite is a true retreat, featuring an oversized shower and tub, double vanities, a private water closet, and his and hers closets. On the opposite side of the home, two spacious guest bedrooms share a well appointed Jack-and-Jill bath. Upstairs a versatile flex room with LVP flooring and a full bathroom offers endless possibilities - a guest suite, media room, or hobby space. Don't miss the incredibly large walk-in storage area over the garage.
The outdoor living space is equally impressive, with the new oversized deck featuring a covered area (hurricane-rated pergola), built-in grill cabinets, and sink with running water. The deck also has stylish cable wire railings and accent lighting. In addition, there is outdoor access to a lower-level garage with new, epoxy coated concrete flooring. This space provides convenient under home storage for all your lake essentials, lawn equipment and golf cart.
While a dock permit is issued, a dock lease is not currently active. The under brushing has been completed revealing lovely views of Lake Thurmond and a gradual slope to the water. Do not miss the opportunity to experience this exceptional lake front home first hand. Enjoy Golf on two 18 hole Championship Courses, Tennis, Pickle ball, community garden and several dining options all within the community. Call today to schedule your private tour.
Zillow last checked: 8 hours ago
Listing updated: June 17, 2025 at 09:08am
Listed by:
Sharon C Laidig 864-993-1209,
Savannah Lakes Realty
Bought with:
Edward Addison, 168284
Savannah Lakes Village Real Estate
Source: Hive MLS,MLS#: 541771
Facts & features
Interior
Bedrooms & bathrooms
- Bedrooms: 4
- Bathrooms: 4
- Full bathrooms: 3
- 1/2 bathrooms: 1
Primary bedroom
- Level: Main
- Dimensions: 17 x 16
Bedroom 2
- Level: Main
- Dimensions: 11 x 13
Bedroom 3
- Level: Main
- Dimensions: 11.1 x 12.8
Bedroom 4
- Level: Upper
- Dimensions: 16 x 16
Breakfast room
- Level: Main
- Dimensions: 13 x 10
Dining room
- Level: Main
- Dimensions: 17 x 12
Other
- Level: Main
- Dimensions: 13 x 15
Great room
- Level: Main
- Dimensions: 19 x 17
Kitchen
- Level: Main
- Dimensions: 14 x 13
Laundry
- Level: Main
- Dimensions: 16 x 6
Office
- Level: Main
- Dimensions: 13.11 x 11.11
Sunroom
- Level: Main
- Dimensions: 16.5 x 9.11
Heating
- Fireplace(s), Heat Pump
Cooling
- Ceiling Fan(s), Heat Pump
Appliances
- Included: Built-In Electric Oven, Built-In Microwave, Dishwasher, Disposal, Gas Range, Refrigerator, Tankless Water Heater
Features
- Blinds, Built-in Features, Cable Available, Central Vacuum, Eat-in Kitchen, Garden Tub, Kitchen Island, Smoke Detector(s), Split Bedroom, Walk-In Closet(s), Washer Hookup, Electric Dryer Hookup
- Flooring: Ceramic Tile, Laminate, Luxury Vinyl
- Has basement: No
- Attic: Floored,Walk-up
- Number of fireplaces: 1
- Fireplace features: Gas Log, Great Room, Insert, Ventless
Interior area
- Total structure area: 3,249
- Total interior livable area: 3,249 sqft
Property
Parking
- Total spaces: 3
- Parking features: Attached, Garage
- Garage spaces: 3
Features
- Levels: One and One Half
- Patio & porch: Covered, Deck, Rear Porch, Sun Room
- Exterior features: Insulated Windows, Outdoor Grill
Lot
- Size: 0.40 Acres
- Dimensions: 108 x 178 x 128 x 189
- Features: Lake Front, Landscaped, Sprinklers In Front, Waterfront
Details
- Parcel number: 0770001025
Construction
Type & style
- Home type: SingleFamily
- Architectural style: Ranch
- Property subtype: Single Family Residence
Materials
- HardiPlank Type, Stone
- Foundation: Block, Crawl Space
- Roof: Composition
Condition
- Updated/Remodeled
- New construction: No
- Year built: 2017
Details
- Builder name: Lee Builders
Utilities & green energy
- Sewer: Public Sewer
- Water: Public
Community & neighborhood
Community
- Community features: Pickleball Court, Clubhouse, Golf, Pool, Street Lights, Tennis Court(s), Walking Trail(s)
Location
- Region: Mc Cormick
- Subdivision: Savannah Lakes Village
HOA & financial
HOA
- Has HOA: Yes
- HOA fee: $171 monthly
Other
Other facts
- Listing agreement: Exclusive Right To Sell
- Listing terms: VA Loan,Cash,Conventional
Price history
| Date | Event | Price |
|---|---|---|
| 6/16/2025 | Sold | $975,000-2.3%$300/sqft |
Source: | ||
| 5/16/2025 | Pending sale | $997,500$307/sqft |
Source: | ||
| 5/10/2025 | Listed for sale | $997,500+36.6%$307/sqft |
Source: | ||
| 12/5/2022 | Sold | $730,000-2.5%$225/sqft |
Source: | ||
| 10/19/2022 | Contingent | $749,000$231/sqft |
Source: | ||
Public tax history
| Year | Property taxes | Tax assessment |
|---|---|---|
| 2024 | $4,739 -7.4% | $28,150 |
| 2023 | $5,118 +74.8% | $28,150 +72.8% |
| 2022 | $2,928 -63.9% | $16,290 -33.3% |
Find assessor info on the county website
Neighborhood: Savannah Lakes Village
Nearby schools
GreatSchools rating
- 5/10Mccormick Elementary SchoolGrades: PK-5Distance: 6.8 mi
- 3/10Mccormick Middle SchoolGrades: 6-8Distance: 6.8 mi
- 3/10McCormick High SchoolGrades: 9-12Distance: 6.8 mi
Schools provided by the listing agent
- Elementary: McCormick Elementary
- Middle: MCCORMICK MIDDLE
- High: McCormick
Source: Hive MLS. This data may not be complete. We recommend contacting the local school district to confirm school assignments for this home.
Get pre-qualified for a loan
At Zillow Home Loans, we can pre-qualify you in as little as 5 minutes with no impact to your credit score.An equal housing lender. NMLS #10287.
Sell for more on Zillow
Get a Zillow Showcase℠ listing at no additional cost and you could sell for .
$983,300
2% more+$19,666
With Zillow Showcase(estimated)$1,002,966


