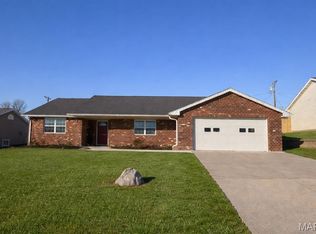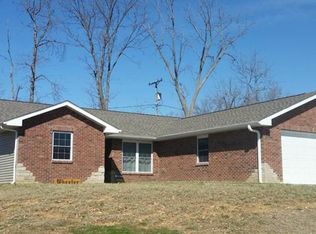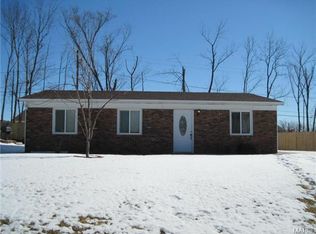Closed
Listing Provided by:
Lisa Mitchell 573-719-7834,
Hannibal Realty LLC
Bought with: Century 21 Broughton Team
Price Unknown
113 Stone Ridge Dr, Hannibal, MO 63401
3beds
1,508sqft
Single Family Residence
Built in 2013
9,583.2 Square Feet Lot
$276,400 Zestimate®
$--/sqft
$1,824 Estimated rent
Home value
$276,400
Estimated sales range
Not available
$1,824/mo
Zestimate® history
Loading...
Owner options
Explore your selling options
What's special
This beautifully maintained home has been lovingly cared for by its single owner. Now it's your turn to experience the convenience of main-level living in this inviting three-bedroom two-bathroom home in a prime location. This modern ranch features a partial stone front, mature landscaping, and a partial fenced in backyard. The clean, well-equipped kitchen features stainless steel appliances and custom dark solid wood cabinetry. Open the French doors off your dining room to enjoy a covered concrete patio that leads you to an expansive yard with mature trees. The spacious two-car garage provides ample parking and storage. New roof in 2023. Don't hesitate, call now to schedule your private tour today!
Zillow last checked: 8 hours ago
Listing updated: June 04, 2025 at 12:17pm
Listing Provided by:
Lisa Mitchell 573-719-7834,
Hannibal Realty LLC
Bought with:
Sue A Giroux, 1999020403
Century 21 Broughton Team
Source: MARIS,MLS#: 25029378 Originating MLS: Mark Twain Association of REALTORS
Originating MLS: Mark Twain Association of REALTORS
Facts & features
Interior
Bedrooms & bathrooms
- Bedrooms: 3
- Bathrooms: 2
- Full bathrooms: 2
- Main level bathrooms: 2
- Main level bedrooms: 3
Primary bedroom
- Features: Floor Covering: Carpeting, Wall Covering: Some
- Level: Main
Bedroom
- Features: Floor Covering: Carpeting, Wall Covering: Some
- Level: Main
Bedroom
- Features: Floor Covering: Carpeting, Wall Covering: Some
- Level: Main
Primary bathroom
- Features: Floor Covering: Ceramic Tile, Wall Covering: Some
- Level: Main
Bathroom
- Features: Floor Covering: Ceramic Tile, Wall Covering: Some
- Level: Main
Kitchen
- Features: Floor Covering: Ceramic Tile, Wall Covering: Some
- Level: Main
Laundry
- Features: Floor Covering: Ceramic Tile, Wall Covering: Some
- Level: Main
Living room
- Features: Floor Covering: Carpeting, Wall Covering: Some
- Level: Main
Heating
- Forced Air, Electric
Cooling
- Central Air, Electric
Appliances
- Included: Dishwasher, Electric Cooktop, Electric Range, Electric Oven, Refrigerator, Electric Water Heater
- Laundry: Main Level
Features
- Eat-in Kitchen, Shower
- Doors: Panel Door(s), Sliding Doors, Storm Door(s)
- Windows: Insulated Windows
- Basement: None
- Has fireplace: No
Interior area
- Total structure area: 1,508
- Total interior livable area: 1,508 sqft
- Finished area above ground: 1,508
Property
Parking
- Total spaces: 2
- Parking features: Attached, Garage
- Attached garage spaces: 2
Accessibility
- Accessibility features: Grip-Accessible Features
Features
- Levels: One
- Patio & porch: Patio, Covered
Lot
- Size: 9,583 sqft
- Dimensions: 0.220
Details
- Parcel number: 010.09.30.3.08.008.400
- Special conditions: Standard
Construction
Type & style
- Home type: SingleFamily
- Architectural style: Traditional,Ranch
- Property subtype: Single Family Residence
Materials
- Frame
Condition
- Year built: 2013
Utilities & green energy
- Sewer: Public Sewer
- Water: Public
Community & neighborhood
Security
- Security features: Smoke Detector(s)
Location
- Region: Hannibal
- Subdivision: Hillcrest
Other
Other facts
- Listing terms: Cash,Conventional,FHA,Other,USDA Loan,VA Loan
- Ownership: Private
- Road surface type: Concrete
Price history
| Date | Event | Price |
|---|---|---|
| 6/4/2025 | Sold | -- |
Source: | ||
| 5/30/2025 | Pending sale | $279,000$185/sqft |
Source: | ||
| 5/15/2025 | Contingent | $279,000$185/sqft |
Source: | ||
| 5/9/2025 | Listed for sale | $279,000$185/sqft |
Source: | ||
Public tax history
| Year | Property taxes | Tax assessment |
|---|---|---|
| 2024 | $2,113 +6.8% | $31,660 |
| 2023 | $1,977 +0.2% | $31,660 |
| 2022 | $1,973 +0.7% | $31,660 |
Find assessor info on the county website
Neighborhood: 63401
Nearby schools
GreatSchools rating
- 4/10Mark Twain Elementary SchoolGrades: K-5Distance: 0.7 mi
- 4/10Hannibal Middle SchoolGrades: 6-8Distance: 1.6 mi
- 5/10Hannibal Sr. High SchoolGrades: 9-12Distance: 1.4 mi
Schools provided by the listing agent
- Elementary: Mark Twain Elem.
- Middle: Hannibal Middle
- High: Hannibal Sr. High
Source: MARIS. This data may not be complete. We recommend contacting the local school district to confirm school assignments for this home.


