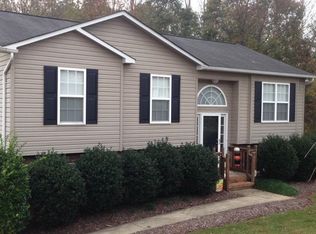Sold for $310,000
$310,000
113 Stone Bridge Rd, Mount Airy, NC 27030
3beds
1,595sqft
Stick/Site Built, Residential, Single Family Residence
Built in 2000
0.71 Acres Lot
$318,500 Zestimate®
$--/sqft
$1,803 Estimated rent
Home value
$318,500
$242,000 - $420,000
$1,803/mo
Zestimate® history
Loading...
Owner options
Explore your selling options
What's special
Corner Lot with Spacious Yard & Upgrades Throughout! Don't miss this beautifully updated 3 BR/2 BA split foyer situated on a 0.71-acre corner lot with a LARGE front & backyard! Featuring an open floor plan with wall removed in 2016, home offers seamless flow between living spaces. Interior Features: Granite countertops & wood floors, Remodeled primary bathroom (2025), Heat pump & central air (2020) Finished lower level with ducted HVAC and propane wall heater. Exterior & Additional Features: Roof replaced in 2018, Whole-house Generac generator, 20' x 40' insulated metal storage building on concrete slab with roll-up door, standard entry door, and 12' x 20' covered rear extension. Large back deck fully redone in 2024. 2-car attached lower-level garage. Two fenced areas in the backyard. Swing set, Ring cameras, dishwasher, microwave, & window treatments all convey! This home offers the perfect blend of indoor comfort & outdoor functionality for hobbies, storage, entertaining, & more!
Zillow last checked: 8 hours ago
Listing updated: September 05, 2025 at 03:22pm
Listed by:
Eric Hodges 336-374-9658,
Hodges Realty
Bought with:
Henry Edwards, 283789
Redfin Corporation
Source: Triad MLS,MLS#: 1179951 Originating MLS: Winston-Salem
Originating MLS: Winston-Salem
Facts & features
Interior
Bedrooms & bathrooms
- Bedrooms: 3
- Bathrooms: 2
- Full bathrooms: 2
Primary bedroom
- Level: Upper
- Dimensions: 10.42 x 13.42
Bedroom 2
- Level: Upper
- Dimensions: 10 x 11.5
Bedroom 3
- Level: Upper
- Dimensions: 9.5 x 10.5
Den
- Level: Lower
- Dimensions: 19 x 25
Kitchen
- Level: Upper
- Dimensions: 11.5 x 17.25
Living room
- Level: Upper
- Dimensions: 12 x 15.67
Heating
- Heat Pump, See Remarks, Electric, Propane
Cooling
- Central Air
Appliances
- Included: Electric Water Heater
- Laundry: In Basement
Features
- Ceiling Fan(s), Dead Bolt(s)
- Flooring: Carpet, Tile, Wood
- Basement: Basement
- Has fireplace: No
Interior area
- Total structure area: 2,083
- Total interior livable area: 1,595 sqft
- Finished area above ground: 1,120
- Finished area below ground: 475
Property
Parking
- Total spaces: 2
- Parking features: Garage, Driveway, Attached
- Attached garage spaces: 2
- Has uncovered spaces: Yes
Features
- Levels: Multi/Split
- Pool features: None
Lot
- Size: 0.71 Acres
Details
- Additional structures: Storage
- Parcel number: 501100525447
- Zoning: RL
- Special conditions: Owner Sale
Construction
Type & style
- Home type: SingleFamily
- Property subtype: Stick/Site Built, Residential, Single Family Residence
Materials
- Vinyl Siding
Condition
- Year built: 2000
Utilities & green energy
- Sewer: Septic Tank
- Water: Public
Community & neighborhood
Location
- Region: Mount Airy
- Subdivision: Woodbridge
Other
Other facts
- Listing agreement: Exclusive Right To Sell
Price history
| Date | Event | Price |
|---|---|---|
| 9/5/2025 | Sold | $310,000-3.1% |
Source: | ||
| 8/5/2025 | Pending sale | $319,900 |
Source: | ||
| 8/4/2025 | Price change | $319,900-3% |
Source: | ||
| 6/25/2025 | Price change | $329,900-2.9% |
Source: | ||
| 5/23/2025 | Price change | $339,900-2.9% |
Source: | ||
Public tax history
| Year | Property taxes | Tax assessment |
|---|---|---|
| 2025 | $1,254 +31.8% | $202,030 +44.6% |
| 2024 | $951 | $139,750 |
| 2023 | $951 | $139,750 |
Find assessor info on the county website
Neighborhood: 27030
Nearby schools
GreatSchools rating
- 5/10Franklin Elementary SchoolGrades: PK-5Distance: 2.4 mi
- 6/10Meadowview Middle SchoolGrades: 6-8Distance: 2.7 mi
- 4/10North Surry High SchoolGrades: 9-12Distance: 1.8 mi
Get a cash offer in 3 minutes
Find out how much your home could sell for in as little as 3 minutes with a no-obligation cash offer.
Estimated market value$318,500
Get a cash offer in 3 minutes
Find out how much your home could sell for in as little as 3 minutes with a no-obligation cash offer.
Estimated market value
$318,500
