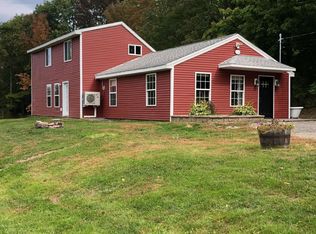Closed
$289,000
113 Stetson Road W, Levant, ME 04456
3beds
964sqft
Single Family Residence
Built in 2003
2.45 Acres Lot
$293,800 Zestimate®
$300/sqft
$1,740 Estimated rent
Home value
$293,800
$200,000 - $429,000
$1,740/mo
Zestimate® history
Loading...
Owner options
Explore your selling options
What's special
Your Maine log-cabin dream can be found in nearby Levant! A quick trip will take you to this delightful 3BR home on nearly 2.5 acres. Park your car and see what's going on from the porch before heading inside. The open-space living room and kitchen greet you as you enter this cozy nest. A first-floor bedroom is to your left and a beautiful wooden spiral staircase is a focal point. Built by the current owner, the care and love is obvious to see. Traveling up the stairs brings you to a pair of bedrooms, one on either side of the landing. Through the large bathroom/laundry area downstairs, you'll find access to the walkout basement. There's another separate finished space down here, as well as a large workshop area with a garage door leading to the yard. The backyard has a fine lawn and pretty forest edge that excites imagination. There's a shed out there and plenty of room to play around or have animals. This is an easy home to fall in love with, your friends and relatives will all be impressed. Come, take a look.
Showing Instructions: ShowingTime
Zillow last checked: 8 hours ago
Listing updated: September 02, 2025 at 06:51am
Listed by:
ERA Dawson-Bradford Co.
Bought with:
Real Broker
Source: Maine Listings,MLS#: 1620803
Facts & features
Interior
Bedrooms & bathrooms
- Bedrooms: 3
- Bathrooms: 1
- Full bathrooms: 1
Bedroom 1
- Level: First
Bedroom 2
- Level: Second
Bedroom 3
- Level: Second
Great room
- Level: First
Other
- Level: Basement
Heating
- Forced Air
Cooling
- None
Appliances
- Included: Dryer, Microwave, Electric Range, Refrigerator, Washer
Features
- 1st Floor Bedroom, Storage
- Flooring: Laminate, Vinyl
- Basement: Interior Entry,Full
- Has fireplace: No
Interior area
- Total structure area: 964
- Total interior livable area: 964 sqft
- Finished area above ground: 814
- Finished area below ground: 150
Property
Parking
- Total spaces: 1
- Parking features: Gravel, 1 - 4 Spaces
- Attached garage spaces: 1
Features
- Patio & porch: Porch
- Has view: Yes
- View description: Scenic, Trees/Woods
Lot
- Size: 2.45 Acres
- Features: Rural, Open Lot, Landscaped, Wooded
Details
- Additional structures: Shed(s)
- Parcel number: LEVAM007L037010
- Zoning: none
Construction
Type & style
- Home type: SingleFamily
- Architectural style: Cape Cod
- Property subtype: Single Family Residence
Materials
- Log, Wood Frame, Clapboard, Log Siding
- Roof: Shingle
Condition
- Year built: 2003
Utilities & green energy
- Electric: Circuit Breakers
- Sewer: Private Sewer
- Water: Private
Community & neighborhood
Location
- Region: Levant
Other
Other facts
- Road surface type: Paved
Price history
| Date | Event | Price |
|---|---|---|
| 8/29/2025 | Sold | $289,000-2%$300/sqft |
Source: | ||
| 5/20/2025 | Pending sale | $294,900$306/sqft |
Source: | ||
| 4/30/2025 | Listed for sale | $294,900-1.7%$306/sqft |
Source: | ||
| 2/22/2025 | Listing removed | $299,900$311/sqft |
Source: | ||
| 8/22/2024 | Listed for sale | $299,900+140.1%$311/sqft |
Source: | ||
Public tax history
| Year | Property taxes | Tax assessment |
|---|---|---|
| 2024 | $1,808 +0.4% | $164,400 +7.2% |
| 2023 | $1,801 -4.9% | $153,300 +41.7% |
| 2022 | $1,894 | $108,200 |
Find assessor info on the county website
Neighborhood: 04456
Nearby schools
GreatSchools rating
- 7/10Suzanne M Smith Elementary SchoolGrades: PK-5Distance: 3.1 mi
- 5/10Caravel Middle SchoolGrades: 5-8Distance: 4.3 mi

Get pre-qualified for a loan
At Zillow Home Loans, we can pre-qualify you in as little as 5 minutes with no impact to your credit score.An equal housing lender. NMLS #10287.
