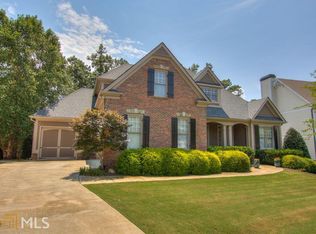Closed
$698,000
113 Stargaze Rdg, Canton, GA 30114
6beds
4,826sqft
Single Family Residence
Built in 2003
0.29 Acres Lot
$703,400 Zestimate®
$145/sqft
$4,090 Estimated rent
Home value
$703,400
$661,000 - $753,000
$4,090/mo
Zestimate® history
Loading...
Owner options
Explore your selling options
What's special
Every Detail Upgraded - Custom Multi-Generational Living Without the Wait! Welcome to a one-of-a-kind custom residence where luxury meets modern convenience. Meticulously upgraded inside and out, this stunning multi-generational home offers high-end finishes, smart technology, and flexible living spaces - all move-in ready. Curb appeal stuns from the start, brand new energy-efficient windows, fresh Sherwin-Williams exterior paint, and seamless gutters. A grand 9-foot solid red oak front door and matching 9-foot patio door make a bold first impression. The exterior is further enhanced by a GAF architectural roof with a transferable lifetime warranty and a fully insulated garage door with a new opener and springs. A new high-efficiency upstairs A/C system ensures year-round comfort. Step inside to find every inch thoughtfully upgraded. From the new high-efficiency 50-gallon 90 water heater to updated outlets, switches, trim, flooring, bathrooms, and both kitchens - this home has been completely reimagined with custom detail and craftsmanship. The luxurious primary suite is a spa-like retreat featuring heated floors, heated shower floors and benches, dual rain shower heads, handheld wands, and auto-defogging mirrors - all controlled via a cutting-edge digital smart panel. This home is fully integrated with smart technology: control radiant flooring, HVAC, security cameras at every entrance, smoke/CO detectors, and showers all from your smartphone or tablet. Ideal for extended family or guests, the fully finished basement offers a complete in-law suite with its own private kitchen, living area, bedroom, full bathroom, and separate entrance - perfect for multi-generational living or rental potential. This exceptional home offers luxury, efficiency, and versatility - truly a rare opportunity for discerning buyers seeking next-level comfort and convenience.
Zillow last checked: 8 hours ago
Listing updated: August 04, 2025 at 01:27pm
Listed by:
Candace A Dufrene 678-414-1121,
Atlanta Communities
Bought with:
Jon Brown, 407420
Redfin Corporation
Source: GAMLS,MLS#: 10551326
Facts & features
Interior
Bedrooms & bathrooms
- Bedrooms: 6
- Bathrooms: 4
- Full bathrooms: 4
- Main level bathrooms: 1
- Main level bedrooms: 1
Dining room
- Features: Separate Room
Kitchen
- Features: Breakfast Bar, Breakfast Room
Heating
- Central, Electric, Forced Air
Cooling
- Ceiling Fan(s), Central Air, Dual
Appliances
- Included: Dishwasher, Disposal, Double Oven, Gas Water Heater
- Laundry: In Basement, Upper Level
Features
- Bookcases, Double Vanity, High Ceilings, In-Law Floorplan, Rear Stairs, Tray Ceiling(s), Walk-In Closet(s)
- Flooring: Carpet, Hardwood, Tile
- Windows: Double Pane Windows
- Basement: Bath Finished,Daylight,Finished,Full,Interior Entry
- Number of fireplaces: 1
- Fireplace features: Factory Built
- Common walls with other units/homes: No Common Walls
Interior area
- Total structure area: 4,826
- Total interior livable area: 4,826 sqft
- Finished area above ground: 3,302
- Finished area below ground: 1,524
Property
Parking
- Total spaces: 4
- Parking features: Attached, Garage, Garage Door Opener, Kitchen Level, Side/Rear Entrance
- Has attached garage: Yes
Features
- Levels: Two
- Stories: 2
- Patio & porch: Deck
- Body of water: None
Lot
- Size: 0.29 Acres
- Features: None
- Residential vegetation: Partially Wooded
Details
- Parcel number: 14N15A 194
Construction
Type & style
- Home type: SingleFamily
- Architectural style: Brick Front,Traditional
- Property subtype: Single Family Residence
Materials
- Concrete
- Foundation: Pillar/Post/Pier
- Roof: Composition
Condition
- Resale
- New construction: No
- Year built: 2003
Utilities & green energy
- Electric: 220 Volts
- Sewer: Public Sewer
- Water: Public
- Utilities for property: Cable Available, Electricity Available, High Speed Internet, Natural Gas Available, Phone Available, Sewer Available, Underground Utilities, Water Available
Community & neighborhood
Security
- Security features: Carbon Monoxide Detector(s), Smoke Detector(s)
Community
- Community features: Clubhouse, Playground, Pool, Sidewalks, Street Lights, Tennis Court(s), Walk To Schools, Near Shopping
Location
- Region: Canton
- Subdivision: Great Sky
HOA & financial
HOA
- Has HOA: Yes
- Services included: Facilities Fee, Insurance, Management Fee, Swimming, Tennis
Other
Other facts
- Listing agreement: Exclusive Agency
- Listing terms: Cash,Conventional,FHA,USDA Loan,VA Loan
Price history
| Date | Event | Price |
|---|---|---|
| 7/31/2025 | Sold | $698,000$145/sqft |
Source: | ||
| 7/21/2025 | Pending sale | $698,000$145/sqft |
Source: | ||
| 6/26/2025 | Listed for sale | $698,000$145/sqft |
Source: | ||
| 6/25/2025 | Listing removed | $698,000$145/sqft |
Source: | ||
| 6/8/2025 | Listed for sale | $698,000+118.1%$145/sqft |
Source: | ||
Public tax history
| Year | Property taxes | Tax assessment |
|---|---|---|
| 2024 | $6,569 -0.8% | $228,320 -1% |
| 2023 | $6,620 +30.4% | $230,680 +30.4% |
| 2022 | $5,079 +8.6% | $176,960 +15.4% |
Find assessor info on the county website
Neighborhood: 30114
Nearby schools
GreatSchools rating
- 6/10R. M. Moore Elementary SchoolGrades: PK-5Distance: 4.8 mi
- 7/10Teasley Middle SchoolGrades: 6-8Distance: 1.1 mi
- 7/10Cherokee High SchoolGrades: 9-12Distance: 3.1 mi
Schools provided by the listing agent
- Elementary: R M Moore
- Middle: Teasley
- High: Cherokee
Source: GAMLS. This data may not be complete. We recommend contacting the local school district to confirm school assignments for this home.
Get a cash offer in 3 minutes
Find out how much your home could sell for in as little as 3 minutes with a no-obligation cash offer.
Estimated market value
$703,400
Get a cash offer in 3 minutes
Find out how much your home could sell for in as little as 3 minutes with a no-obligation cash offer.
Estimated market value
$703,400
