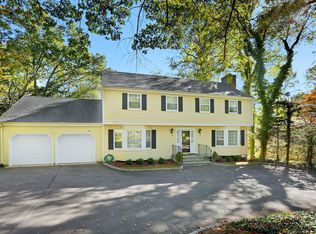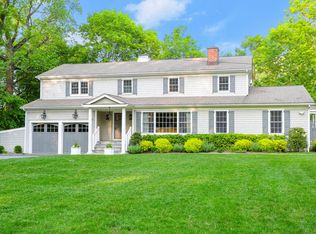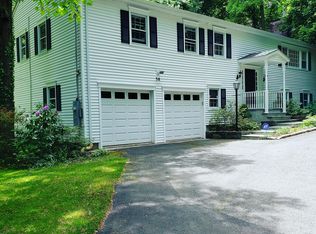Sold for $1,750,000
$1,750,000
113 Stanwich Rd, Greenwich, CT 06830
4beds
2,824sqft
Residential, Single Family Residence
Built in 1966
0.49 Acres Lot
$1,801,600 Zestimate®
$620/sqft
$7,547 Estimated rent
Home value
$1,801,600
$1.62M - $2.00M
$7,547/mo
Zestimate® history
Loading...
Owner options
Explore your selling options
What's special
Tastefully renovated and expanded from top to bottom, this four-bedroom colonial is close to schools, shopping, dining and the Cos Cob train station. Front door leads to inviting foyer which opens to a spacious living room with fireplace and an elegant dining room. A sensational gourmet kitchen is adjacent to a light filled family room. New powder room and closet complete first floor. Primary bedroom with stylish bath and walk-in closet, plus three additional bedrooms and one double bathroom on the second floor. The lower level has a very large bonus room with a fireplace and french doors to a private flagstone terrace. A multi-level deck overlooks the private backyard. Pristine and ready for immediate occupancy.
Zillow last checked: 8 hours ago
Listing updated: September 23, 2025 at 09:46am
Listed by:
Leslie McElwreath 917-539-3654,
Sotheby's International Realty
Bought with:
Monica Collins, REB.0795156
Anderson Associates, Ltd.
Source: Greenwich MLS, Inc.,MLS#: 122868
Facts & features
Interior
Bedrooms & bathrooms
- Bedrooms: 4
- Bathrooms: 3
- Full bathrooms: 2
- 1/2 bathrooms: 1
Heating
- Natural Gas, See Remarks, Hot Water
Cooling
- Central Air
Appliances
- Laundry: Laundry Room
Features
- Kitchen Island, Eat-in Kitchen, Entrance Foyer
- Windows: Double Pane Windows
- Basement: Partially Finished
- Number of fireplaces: 2
Interior area
- Total structure area: 2,824
- Total interior livable area: 2,824 sqft
Property
Parking
- Total spaces: 2
- Parking features: Garage Door Opener
- Garage spaces: 2
Features
- Patio & porch: Terrace, Deck
Lot
- Size: 0.49 Acres
- Features: Hilly
Details
- Parcel number: 083978
- Zoning: R-20
Construction
Type & style
- Home type: SingleFamily
- Architectural style: Colonial
- Property subtype: Residential, Single Family Residence
Materials
- Clapboard
- Roof: Asphalt
Condition
- Year built: 1966
- Major remodel year: 2018
Utilities & green energy
- Sewer: Septic Tank
- Water: Public
- Utilities for property: Cable Connected
Community & neighborhood
Security
- Security features: Security System
Location
- Region: Greenwich
Price history
| Date | Event | Price |
|---|---|---|
| 7/21/2025 | Sold | $1,750,000$620/sqft |
Source: | ||
| 7/1/2025 | Pending sale | $1,750,000$620/sqft |
Source: | ||
| 6/10/2025 | Contingent | $1,750,000$620/sqft |
Source: | ||
| 5/26/2025 | Listed for sale | $1,750,000+9.7%$620/sqft |
Source: | ||
| 4/14/2022 | Listing removed | -- |
Source: | ||
Public tax history
| Year | Property taxes | Tax assessment |
|---|---|---|
| 2025 | $11,973 +2.8% | $994,420 |
| 2024 | $11,645 +2.8% | $994,420 |
| 2023 | $11,326 +1% | $994,420 |
Find assessor info on the county website
Neighborhood: 06830
Nearby schools
GreatSchools rating
- 9/10North Street SchoolGrades: PK-5Distance: 0.7 mi
- 8/10Central Middle SchoolGrades: 6-8Distance: 0.3 mi
- 10/10Greenwich High SchoolGrades: 9-12Distance: 1.1 mi
Schools provided by the listing agent
- Elementary: North Street
- Middle: Central
Source: Greenwich MLS, Inc.. This data may not be complete. We recommend contacting the local school district to confirm school assignments for this home.
Get pre-qualified for a loan
At Zillow Home Loans, we can pre-qualify you in as little as 5 minutes with no impact to your credit score.An equal housing lender. NMLS #10287.
Sell for more on Zillow
Get a Zillow Showcase℠ listing at no additional cost and you could sell for .
$1,801,600
2% more+$36,032
With Zillow Showcase(estimated)$1,837,632


