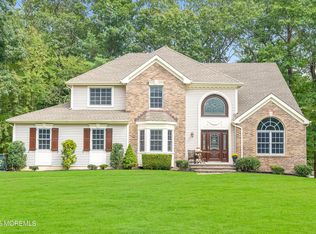Colts Neck Border! Matzel & Mumford Colonial at Sterling Forest! Open floor plan features foyer, formal living room with cathedral ceilings & palladium window, formal dining room, eat in kitchen with oak cabinetry & breakfast nook, fantastic family room with cathedral ceilings & wood burning fireplace, 3 generous sized bedrooms, 2 1/2 baths & 2 car garage! Master Suite boasts tray ceiling, private bath & *huge* walk in closet! Backyard is a private oasis with large deck, backing up to private wooded area!
This property is off market, which means it's not currently listed for sale or rent on Zillow. This may be different from what's available on other websites or public sources.
