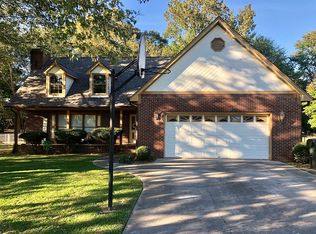Plenty of living space all on one level in this full brick home sitting on a lovely treed lot in an established neighborhood! Three spacious bedrooms AND Bonus/Study, formals and 2.5 baths. Kitchen has eat-in Breakfast overlooking the rear lawn, pantry and convection microwave oven. Freshly painted, new flooring in Kitchen and baths. HVAC 2012. Termite bond with Terminix. Encapsulated crawl space. Lots of shelving in garage plus overhead storage! Weather is perfect for grilling/relaxing on the large deck or lounging on the front porch. Eligible for rural development loan.
This property is off market, which means it's not currently listed for sale or rent on Zillow. This may be different from what's available on other websites or public sources.
