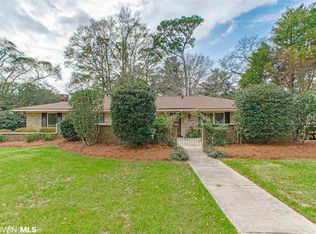Closed
$510,000
113 Spring Dr, Fairhope, AL 36532
3beds
2,249sqft
Residential
Built in 1979
0.26 Acres Lot
$511,000 Zestimate®
$227/sqft
$2,229 Estimated rent
Home value
$511,000
$475,000 - $547,000
$2,229/mo
Zestimate® history
Loading...
Owner options
Explore your selling options
What's special
This mid-century modern home with curb appeal is a must see. Located on sought after Spring Drive. A walk or short golf cart ride to Downtown Fairhope. For first Friday Art Walks, festivals, parades, boutiques and restaurants. Large open concept living/dining area with woodburning brick fireplace. Stainless steel appliances with fantasy brown granite and coffee bar. Spacious 3 bedrooms, with 2 baths. Large windows the whole length of the sunroom off living room. This house offers nice storage areas. Large laundry room banked with cabinets and large quartz countertop. New windows and vinyl plank throughout. New air system and airducts. Insta tankless hot water heater. 2 car garage with vinyl plank. Storage shed. This well taken care of home is a true gem. Buyer to verify all information during due diligence.
Zillow last checked: 8 hours ago
Listing updated: October 28, 2024 at 02:50pm
Listed by:
Millie Schlautman PHONE:251-753-1599,
EXIT Realty Lyon & Assoc.Fhope
Bought with:
Katharine Rice
Local Property Inc.
Source: Baldwin Realtors,MLS#: 368301
Facts & features
Interior
Bedrooms & bathrooms
- Bedrooms: 3
- Bathrooms: 2
- Full bathrooms: 2
- Main level bedrooms: 3
Primary bedroom
- Level: Main
Bedroom 2
- Level: Main
Bedroom 3
- Level: Main
Dining room
- Level: Main
Kitchen
- Level: Main
Living room
- Level: Main
Heating
- Central
Cooling
- Electric
Appliances
- Included: Dishwasher, Convection Oven, Double Oven, Microwave, Electric Range
- Laundry: Main Level
Features
- En-Suite
- Flooring: Luxury Vinyl Plank
- Has basement: No
- Number of fireplaces: 1
- Fireplace features: Living Room, Wood Burning
Interior area
- Total structure area: 2,249
- Total interior livable area: 2,249 sqft
Property
Parking
- Total spaces: 2
- Parking features: Garage, Garage Door Opener
- Has garage: Yes
- Covered spaces: 2
Features
- Levels: One
- Stories: 1
- Exterior features: Termite Contract
- Fencing: Fenced
- Has view: Yes
- View description: None
- Waterfront features: No Waterfront
Lot
- Size: 0.26 Acres
- Features: Less than 1 acre
Details
- Additional structures: Storage
- Parcel number: 4603370007043.006
Construction
Type & style
- Home type: SingleFamily
- Property subtype: Residential
Materials
- Brick
- Foundation: Slab
- Roof: Composition
Condition
- Resale
- New construction: No
- Year built: 1979
Utilities & green energy
- Utilities for property: Fairhope Utilities
Community & neighborhood
Community
- Community features: None
Location
- Region: Fairhope
- Subdivision: Fairwood
Other
Other facts
- Price range: $510K - $510K
- Ownership: Whole/Full
Price history
| Date | Event | Price |
|---|---|---|
| 10/28/2024 | Sold | $510,000-1.9%$227/sqft |
Source: | ||
| 10/1/2024 | Pending sale | $520,000$231/sqft |
Source: | ||
| 9/23/2024 | Listed for sale | $520,000+239.9%$231/sqft |
Source: | ||
| 8/21/2013 | Sold | $153,000$68/sqft |
Source: | ||
Public tax history
| Year | Property taxes | Tax assessment |
|---|---|---|
| 2025 | $2,068 +4.5% | $45,940 +4.4% |
| 2024 | $1,979 +12% | $44,000 +11.7% |
| 2023 | $1,767 | $39,400 +25.3% |
Find assessor info on the county website
Neighborhood: 36532
Nearby schools
GreatSchools rating
- 10/10Fairhope Elementary SchoolGrades: PK-6Distance: 0.4 mi
- 10/10Fairhope Middle SchoolGrades: 7-8Distance: 2.3 mi
- 9/10Fairhope High SchoolGrades: 9-12Distance: 2 mi
Schools provided by the listing agent
- Elementary: Fairhope West Elementary
- Middle: Fairhope Middle
- High: Fairhope High
Source: Baldwin Realtors. This data may not be complete. We recommend contacting the local school district to confirm school assignments for this home.
Get pre-qualified for a loan
At Zillow Home Loans, we can pre-qualify you in as little as 5 minutes with no impact to your credit score.An equal housing lender. NMLS #10287.
Sell for more on Zillow
Get a Zillow Showcase℠ listing at no additional cost and you could sell for .
$511,000
2% more+$10,220
With Zillow Showcase(estimated)$521,220
