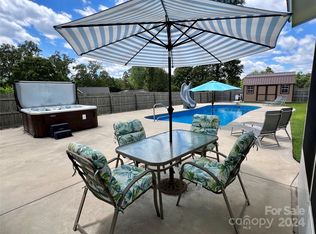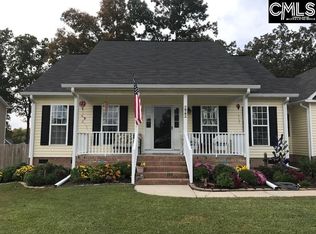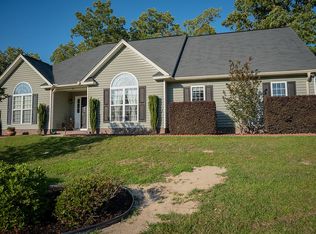Sold for $407,000
$407,000
113 Sorrel Tree Ln, Elgin, SC 29045
6beds
3,530sqft
SingleFamily
Built in 2010
0.38 Acres Lot
$436,400 Zestimate®
$115/sqft
$2,570 Estimated rent
Home value
$436,400
$375,000 - $511,000
$2,570/mo
Zestimate® history
Loading...
Owner options
Explore your selling options
What's special
Are you looking for a home with SIX bedrooms and FOUR full bathrooms? Look no further! This well-appointed open-concept home offers 3530 sq. ft., smooth ceilings, upgraded light fixtures, granite counter tops in kitchen and all bathrooms, 2" faux wood blinds throughout, tankless gas water heater, and is located on a large lot in the desirable Heath Pond subdivision. On the main level, there is a spacious bedroom with private access to a full bathroom - perfect for guest use, an office, or as an in-law suite. There is also a formal living room; formal dining room with arched entrances; eat-in kitchen with plenty of storage space and pantry; and a large family room. Upstairs you will find 5 additional bedrooms! The huge master bedroom boasts a private balcony and an enormous walk-in closet; master bath has double sinks, private water closet, garden tub, and separate shower. All other bedrooms have ceiling fans and generous closet space. The upstairs laundry room is conveniently located and offers tons of storage space with shelving and cabinets. Outside you will find a covered front porch and a rear patio, as well as a 6' wood privacy-fenced back yard. Minutes away from I-20 for an easy commute to Columbia, and a short drive to Shaw AFB or Ft. Jackson. Award winning school district and low Kershaw County taxes. Make an appointment today for your private showing!
Facts & features
Interior
Bedrooms & bathrooms
- Bedrooms: 6
- Bathrooms: 4
- Full bathrooms: 4
- Main level bathrooms: 1
Heating
- Forced air, Electric, Gas
Cooling
- Central
Appliances
- Included: Dishwasher, Dryer, Garbage disposal, Microwave, Range / Oven, Refrigerator, Washer
- Laundry: Electric, second, Heated Space
Features
- Ceiling Fan, Bath-Private, Closet-Private
- Flooring: Carpet, Laminate, Linoleum / Vinyl
- Windows: Thermopane
- Attic: Pull Down Stairs, Storage, Attic Access
Interior area
- Total interior livable area: 3,530 sqft
Property
Parking
- Total spaces: 2
- Parking features: Garage - Attached
Features
- Patio & porch: Patio, Front Porch
- Exterior features: Stone, Vinyl, Brick
- Fencing: Privacy, Rear Only Wood
Lot
- Size: 0.38 Acres
Details
- Parcel number: 3590204069SEQ
Construction
Type & style
- Home type: SingleFamily
- Architectural style: Traditional
Materials
- Roof: Other
Condition
- Year built: 2010
Utilities & green energy
- Sewer: Public Sewer
- Water: Public
- Utilities for property: Electricity Connected, Cable Connected
Community & neighborhood
Security
- Security features: Smoke Detector(s)
Location
- Region: Elgin
Other
Other facts
- Sewer: Public Sewer
- WaterSource: Public
- Flooring: Carpet, Laminate, Vinyl
- RoadSurfaceType: Paved
- Appliances: Dishwasher, Refrigerator, Disposal, Washer/Dryer, Free-Standing Range, Self Clean, Microwave Above Stove
- GarageYN: true
- AttachedGarageYN: true
- HeatingYN: true
- Utilities: Electricity Connected, Cable Connected
- CoolingYN: true
- PatioAndPorchFeatures: Patio, Front Porch
- FoundationDetails: Slab
- ConstructionMaterials: Stone, Vinyl, Brick-Partial-AbvFound
- ArchitecturalStyle: Traditional
- MainLevelBathrooms: 1
- Fencing: Privacy, Rear Only Wood
- Cooling: Central Air, Multi Units
- Heating: Central, Gas 1st Lvl, Gas 2nd Lvl
- SecurityFeatures: Smoke Detector(s)
- ParkingFeatures: Garage Door Opener, Garage Attached
- Attic: Pull Down Stairs, Storage, Attic Access
- RoomKitchenFeatures: Granite Counters, Pantry, Eat-in Kitchen, Floors-Vinyl, Cabinets-Stained, Bar
- RoomBedroom3Level: Second
- RoomBedroom4Level: Second
- RoomMasterBedroomFeatures: Ceiling Fan(s), Walk-In Closet(s), Double Vanity, Bath-Private, Separate Shower, Balcony-Deck, Tub-Garden, Closet-Private, Separate Water Closet
- RoomMasterBedroomLevel: Second
- RoomBedroom2Features: Ceiling Fan(s), Walk-In Closet(s), Closet-Private
- RoomBedroom3Features: Ceiling Fan(s), Closet-Private
- RoomBedroom4Features: Ceiling Fan(s), Closet-Private
- RoomBedroom2Level: Second
- RoomDiningRoomLevel: Main
- RoomKitchenLevel: Main
- RoomBedroom5Level: Second
- LaundryFeatures: Electric, second, Heated Space
- RoomBedroom5Features: Ceiling Fan(s), Closet-Private
- InteriorFeatures: Ceiling Fan, Bath-Private, Closet-Private
- WindowFeatures: Thermopane
- RoomLivingRoomLevel: Main,Main
- RoomDiningRoomFeatures: Floors-Laminate
- RoomLivingRoomFeatures: Floors-Laminate, Ceiling Fan
- ExteriorFeatures: Gutters - Full
- CoListAgentEmail: albestrealestate@gmail.com
- Road surface type: Paved
Price history
| Date | Event | Price |
|---|---|---|
| 6/28/2024 | Sold | $407,000+53.6%$115/sqft |
Source: Public Record Report a problem | ||
| 9/10/2019 | Sold | $265,000-0.9%$75/sqft |
Source: Public Record Report a problem | ||
| 7/26/2019 | Listed for sale | $267,500+39.5%$76/sqft |
Source: Palmetto Elite Realty LLC #476636 Report a problem | ||
| 4/28/2015 | Sold | $191,750-5%$54/sqft |
Source: | ||
| 4/3/2015 | Price change | $201,900+4.7%$57/sqft |
Source: Personal Touch Realty #122785 Report a problem | ||
Public tax history
| Year | Property taxes | Tax assessment |
|---|---|---|
| 2024 | $1,925 -0.6% | $406,960 +26.2% |
| 2023 | $1,937 +4.5% | $322,460 0% |
| 2022 | $1,853 +20.9% | $322,560 +21.6% |
Find assessor info on the county website
Neighborhood: 29045
Nearby schools
GreatSchools rating
- 3/10Doby's Mill Elementary SchoolGrades: PK-5Distance: 2.4 mi
- 4/10Leslie M. Stover Middle SchoolGrades: 6-8Distance: 3 mi
- 5/10Lugoff-Elgin High SchoolGrades: 9-12Distance: 6.1 mi
Schools provided by the listing agent
- Elementary: Dobys Mill
- Middle: Leslie M Stover
- High: Lugoff-Elgin
- District: Kershaw County
Source: The MLS. This data may not be complete. We recommend contacting the local school district to confirm school assignments for this home.
Get a cash offer in 3 minutes
Find out how much your home could sell for in as little as 3 minutes with a no-obligation cash offer.
Estimated market value
$436,400


