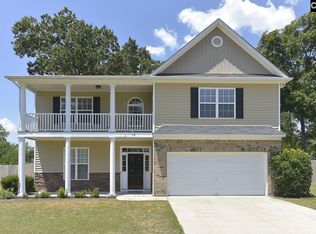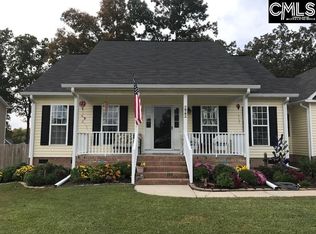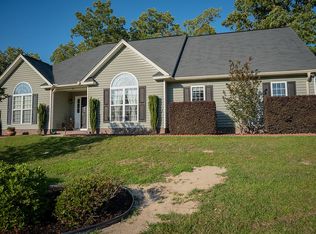Closed
$407,000
113 Sorrel Tree Ln #69, Elgin, SC 29045
6beds
3,530sqft
Single Family Residence
Built in 2010
0.38 Acres Lot
$434,700 Zestimate®
$115/sqft
$2,580 Estimated rent
Home value
$434,700
$409,000 - $461,000
$2,580/mo
Zestimate® history
Loading...
Owner options
Explore your selling options
What's special
Discover this Stunning Southern Charm Beauty in Elgin, SC! Located in the highly desirable Heath Pond Sub w/no HOA! Offering 6 beds & 4 full baths w/a guest suite on the main. This home accommodates a variety of needs. The spacious interior offers 3500+ sq ft of living space. Upstairs you will find 5 additional oversize bedrooms w/ample closet space. Enjoy a lg lot w/inground irrigation for endless gardening opportunities! Pet-friendly w/6’ privacy fencing. The screened patio provides a tranquil retreat overlooking the picturesque private backyard offering a beautiful in-ground pool, slide & hot tub—an ideal setting for endless fun & relaxation. Searching for a home that offers resort-style living in your own backyard? Your journey ends here! Imagine embarking on a fresh start in this welcoming home! 113 Sorrel Tree Ln where there is something for everyone! Mins to I-20 for an easy commute to Columbia, a short drive to Shaw AFB or Ft. Jackson, shopping & dining. Low Kershaw Co taxes.
Zillow last checked: 8 hours ago
Listing updated: July 05, 2024 at 03:32pm
Listing Provided by:
Sandy Plachecki splachecki@gmail.com,
EXP Realty LLC Rock Hill
Bought with:
Brittany Davis
Realty One Group Revolution
Source: Canopy MLS as distributed by MLS GRID,MLS#: 4140511
Facts & features
Interior
Bedrooms & bathrooms
- Bedrooms: 6
- Bathrooms: 4
- Full bathrooms: 4
- Main level bedrooms: 1
Primary bedroom
- Level: Upper
Bedroom s
- Level: Main
Bedroom s
- Level: Upper
Bedroom s
- Level: Upper
Bedroom s
- Level: Upper
Bedroom s
- Level: Upper
Bathroom full
- Level: Main
Bathroom full
- Level: Upper
Bathroom full
- Level: Upper
Bathroom full
- Level: Upper
Dining room
- Level: Main
Kitchen
- Level: Main
Living room
- Level: Main
Heating
- Natural Gas
Cooling
- Ceiling Fan(s), Central Air
Appliances
- Included: Dishwasher, Disposal, Electric Range, Exhaust Fan, Microwave, Tankless Water Heater
- Laundry: Electric Dryer Hookup, Laundry Room, Upper Level, Washer Hookup
Features
- Breakfast Bar, Open Floorplan, Walk-In Closet(s)
- Has basement: No
- Attic: Pull Down Stairs
Interior area
- Total structure area: 3,530
- Total interior livable area: 3,530 sqft
- Finished area above ground: 3,530
- Finished area below ground: 0
Property
Parking
- Total spaces: 2
- Parking features: Driveway, Attached Garage, Garage on Main Level
- Attached garage spaces: 2
- Has uncovered spaces: Yes
Features
- Levels: Two
- Stories: 2
- Patio & porch: Covered, Enclosed, Patio, Screened
- Exterior features: In-Ground Irrigation
- Has private pool: Yes
- Pool features: In Ground
- Has spa: Yes
- Spa features: Heated
- Fencing: Back Yard,Fenced,Full,Privacy
Lot
- Size: 0.38 Acres
- Features: Cleared, Green Area, Paved
Details
- Additional structures: Shed(s)
- Parcel number: 3590204069SEQ
- Zoning: R-15
- Special conditions: Standard
Construction
Type & style
- Home type: SingleFamily
- Property subtype: Single Family Residence
Materials
- Brick Partial, Stone Veneer, Vinyl
- Foundation: Slab
- Roof: Composition
Condition
- New construction: No
- Year built: 2010
Utilities & green energy
- Sewer: County Sewer, Public Sewer
- Water: County Water, Public
Community & neighborhood
Location
- Region: Elgin
- Subdivision: None
Other
Other facts
- Listing terms: Cash,Conventional,FHA,USDA Loan,VA Loan
- Road surface type: Concrete, Paved
Price history
| Date | Event | Price |
|---|---|---|
| 6/26/2024 | Sold | $407,000-3.1%$115/sqft |
Source: | ||
| 5/20/2024 | Listed for sale | $419,900$119/sqft |
Source: | ||
Public tax history
Tax history is unavailable.
Neighborhood: 29045
Nearby schools
GreatSchools rating
- 3/10Doby's Mill Elementary SchoolGrades: PK-5Distance: 2.4 mi
- 4/10Leslie M. Stover Middle SchoolGrades: 6-8Distance: 3 mi
- 5/10Lugoff-Elgin High SchoolGrades: 9-12Distance: 6.1 mi
Schools provided by the listing agent
- Elementary: Dobys Mill
- Middle: Leslie M. Stover
- High: Lugoff Elgin
Source: Canopy MLS as distributed by MLS GRID. This data may not be complete. We recommend contacting the local school district to confirm school assignments for this home.
Get a cash offer in 3 minutes
Find out how much your home could sell for in as little as 3 minutes with a no-obligation cash offer.
Estimated market value$434,700
Get a cash offer in 3 minutes
Find out how much your home could sell for in as little as 3 minutes with a no-obligation cash offer.
Estimated market value
$434,700


