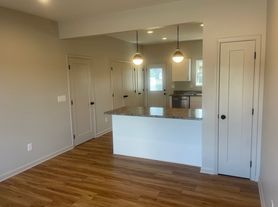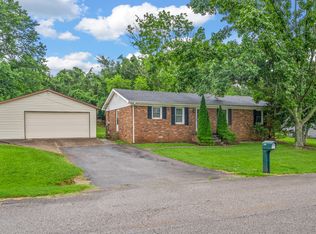Step inside this stunning ranch-style home and fall in love with its warm and inviting design. Featuring gorgeous hardwood floors throughout the main living areas, this open-concept layout is perfect for both everyday living and entertaining.
The kitchen offers white cabinets, stainless steel appliances, plenty of counter and cabinet space, bar seating, and a double door pantry with wire shelving, perfect for keeping everything organized. The bright and airy dining area is surrounded by windows, filling the space with natural light.
The spacious primary bedroom includes a beautifully designed bathroom with a glass shower, a large vanity with storage, and plenty of room to relax. A laundry room with washer and dryer connections plus ample shelving adds everyday convenience.
Two additional bedrooms and a full bathroom offer great flexibility for guests, family, or a home office.
Outside, enjoy the fenced backyard, perfect for gatherings, pets, or play, and a 2-car garage that provides plenty of parking and storage space. *Washer and Dryer NOT included*
Pet Policy: Pets are accepted with an approved pet screening, $350 non-refundable pet fee per pet and $25/monthly pet rent per pet. All pets MUST be approved by pet screening before they can be introduced to the property.
*Photos of properties are for general representation and floor plan purposes only. Paint color, appliances, flooring and other interior fixtures may be different. A viewing of the actual residence can be scheduled upon approved application. *
House for rent
$1,700/mo
113 Sir Barton Ct, Hopkinsville, KY 42240
3beds
1,407sqft
Price may not include required fees and charges.
Single family residence
Available Mon Dec 1 2025
Cats, dogs OK
-- A/C
Hookups laundry
-- Parking
-- Heating
What's special
Stainless steel appliancesWhite cabinetsLaundry roomAmple shelvingSurrounded by windowsOpen-concept layoutGorgeous hardwood floors
- 32 days |
- -- |
- -- |
Travel times
Looking to buy when your lease ends?
Consider a first-time homebuyer savings account designed to grow your down payment with up to a 6% match & a competitive APY.
Facts & features
Interior
Bedrooms & bathrooms
- Bedrooms: 3
- Bathrooms: 2
- Full bathrooms: 2
Appliances
- Included: Dishwasher, Disposal, Microwave, Refrigerator, WD Hookup
- Laundry: Hookups
Features
- WD Hookup
Interior area
- Total interior livable area: 1,407 sqft
Property
Parking
- Details: Contact manager
Details
- Parcel number: 122010001600
Construction
Type & style
- Home type: SingleFamily
- Property subtype: Single Family Residence
Community & HOA
Location
- Region: Hopkinsville
Financial & listing details
- Lease term: Contact For Details
Price history
| Date | Event | Price |
|---|---|---|
| 10/10/2025 | Listed for rent | $1,700$1/sqft |
Source: Zillow Rentals | ||
| 10/1/2024 | Listing removed | $1,700$1/sqft |
Source: Zillow Rentals | ||
| 9/19/2024 | Price change | $1,700-10.3%$1/sqft |
Source: Zillow Rentals | ||
| 9/17/2024 | Listed for rent | $1,895$1/sqft |
Source: Zillow Rentals | ||
| 4/4/2022 | Sold | $213,100+7.6%$151/sqft |
Source: Public Record | ||

