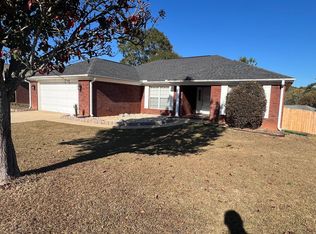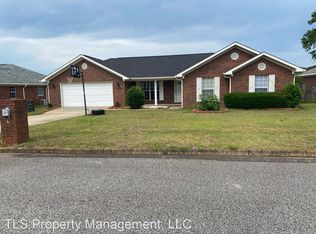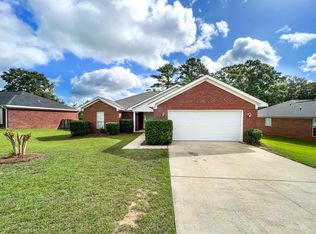Indian Lakes - In Ground Pool! - 4BR/2BA home with 2 Car Garage in the Indian Lakes Subdivision. Large back deck overlooking an in-ground swimming pool enclosed by a privacy fence! Washer/dryer hookups in laundry room. Fireplace in living room. Pets are negotiable per owner approval & non-refundable pet fee. Pool care is not included, tenant must procure. Contact our office to schedule your viewing today! (RLNE1976380)
This property is off market, which means it's not currently listed for sale or rent on Zillow. This may be different from what's available on other websites or public sources.




