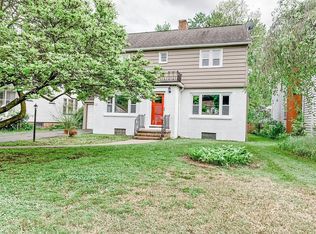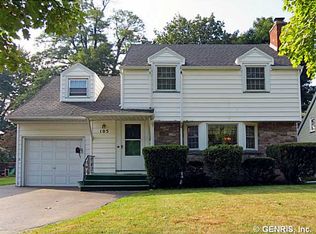Remarks: Spacious 2 story home close to schools, shopping and expressway! Lovingly and maintained with more than 2000 square feet of living space, with 3 decent size bedrooms and full bath on the 2nd floor. Kitchen, formal dining room and family room. Powder room on main floor. Large Family Room located at the back of the house. This house has great bones and is ready for a new owner. Don't miss it!
This property is off market, which means it's not currently listed for sale or rent on Zillow. This may be different from what's available on other websites or public sources.

