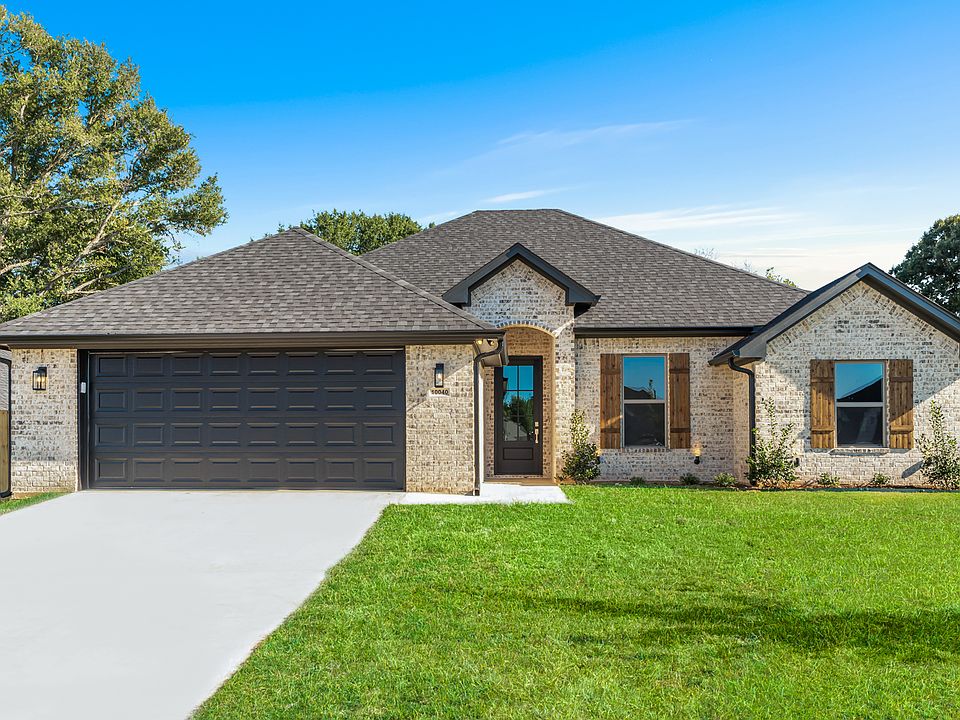MOVE IN READY! CALL FOR A TOUR TODAY! Elevated new designs by Hunt Custom Homes. 12' High ceilings, chef's kitchen and more! Meadows East is a custom home community within Bullard ISD. This flexible floor plan is listed as a 4 bedroom but can be easily purposed as a 3 bedroom with a flex room perfect for a study, playroom or crafting space! Two full bathrooms. No detail has been missed in this custom home, from the designer styled lighting to the carefully selected tiles and flooring. This home is Energy Star rated, and meets the quality standards you have come to expect from Hunt Custom Homes. Move in ready!
New construction
$369,900
113 Sides Blvd, Bullard, TX 75757
4beds
1,857sqft
Single Family Residence
Built in 2024
-- sqft lot
$-- Zestimate®
$199/sqft
$-- HOA
- 274 days
- on Zillow |
- 244 |
- 26 |
Zillow last checked: 7 hours ago
Listing updated: July 05, 2025 at 11:00am
Listed by:
Dianna Coughlan 903-714-7642,
RE/MAX Tyler
Source: GTARMLS,MLS#: 24014533
Travel times
Schedule tour
Select a date
Facts & features
Interior
Bedrooms & bathrooms
- Bedrooms: 4
- Bathrooms: 2
- Full bathrooms: 2
Rooms
- Room types: Family Room, Utility Room, 1 Living Area
Primary bedroom
- Level: Main
Bedroom
- Features: Walk-In Closet(s)
- Level: Main
Bathroom
- Features: Shower and Tub, Separate Water Closet, Walk-In Closet(s), Bar, Linen Closet
Kitchen
- Features: Breakfast Room
Heating
- Central/Gas
Cooling
- Central Electric, Central Gas
Appliances
- Included: Range/Oven-Gas, Dishwasher, Disposal, Microwave
Features
- Ceiling Fan(s), Pantry, Kitchen Island
- Has fireplace: Yes
- Fireplace features: Gas Log, Brick, Stone
Interior area
- Total structure area: 1,857
- Total interior livable area: 1,857 sqft
Property
Parking
- Total spaces: 2
- Parking features: Garage
- Garage spaces: 2
Features
- Levels: One
- Stories: 1
- Patio & porch: Patio Covered
- Exterior features: Sprinkler System, Gutter(s)
- Pool features: None
- Fencing: Wood
Details
- Additional structures: None
- Parcel number: 179930000100017000
- Special conditions: None
Construction
Type & style
- Home type: SingleFamily
- Architectural style: Traditional
- Property subtype: Single Family Residence
Materials
- Siding, Brick and Stone
- Foundation: Slab
- Roof: Composition
Condition
- New Construction
- New construction: Yes
- Year built: 2024
Details
- Builder name: Hunt Custom Homes
Utilities & green energy
- Utilities for property: Cable Available
Community & HOA
Community
- Security: Security Lights, Smoke Detector(s)
- Subdivision: Cherokee Ridge
HOA
- Has HOA: No
Location
- Region: Bullard
Financial & listing details
- Price per square foot: $199/sqft
- Tax assessed value: $45,452
- Annual tax amount: $605
- Date on market: 10/21/2024
About the community
View community details
17044 Fm 2493, Flint, TX 75762
Source: Hunt Custom Homes
