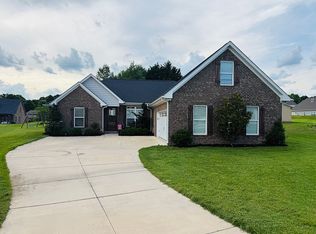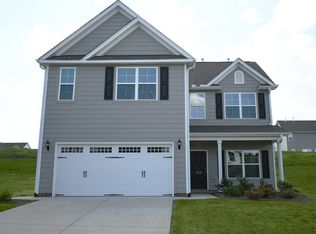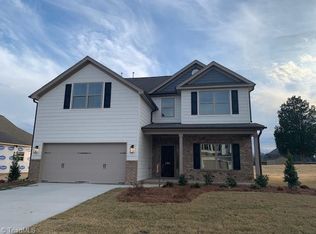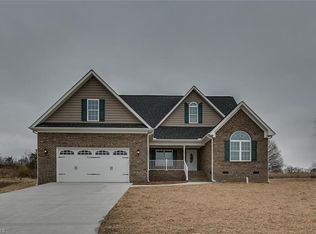Back on the market at no fault of the sellers! This lovely home has it all and is ready for a new owner that wants to "move right in"! You are greeted with 9 foot ceilings, arched doorways and hardwood floors. The living room offers a gas log fireplace and french doors leading to a large patio with pergola. The kitchen has beautiful cabinets, granite countertops and stainless appliances. (the fridge will stay) The split bedroom plan offers a primary suite with 2 vanities, garden tub and separate shower. The exterior showcases nice landscaping and a storage building.
This property is off market, which means it's not currently listed for sale or rent on Zillow. This may be different from what's available on other websites or public sources.



