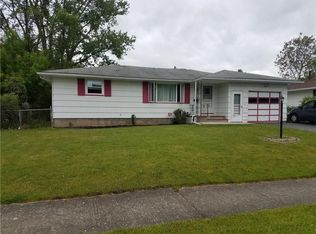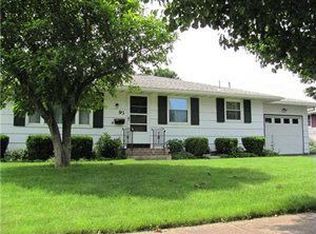Have a look at this charming ranch home in East Irondequoit School District. Enjoy a spacious floor plan in this well appointed 3 bedroom ranch home in a great neighborhood, close to route 104 and Rochester General Hospital. Recently freshened up home also features a fully fenced in yard, central air conditioning, and much more. Don't hesitate and let this one pass you by!!
This property is off market, which means it's not currently listed for sale or rent on Zillow. This may be different from what's available on other websites or public sources.

