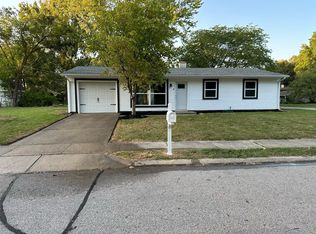Sold
$275,000
113 Sharon Rd, West Lafayette, IN 47906
4beds
2,016sqft
Residential, Single Family Residence
Built in 1961
10,275.8 Square Feet Lot
$293,400 Zestimate®
$136/sqft
$2,260 Estimated rent
Home value
$293,400
$276,000 - $311,000
$2,260/mo
Zestimate® history
Loading...
Owner options
Explore your selling options
What's special
Recently updated 4 bedroom 1.5 bath home in a beautiful West Lafayette neighborhood. This home comes w/new flooring, lighting, faucets & windows throughout. Beautiful kitchen with new stainless steel appliances, cabinets, countertops and tile backsplash. Large living room with oversized windows perfect for entertaining and offers an abundance of natural light. New carpet in the bedrooms, separate laundry room with new washer/dryer & plenty of space. Spacious backyard with covered patio, storage shed and partial fence. Updated electrical and plumbing. Convenient electric car plug-in in garage. This home is a must see!
Zillow last checked: 8 hours ago
Listing updated: March 10, 2023 at 01:46pm
Listing Provided by:
Evona Watson 317-281-9280,
Triple E Realty, LLC
Bought with:
Non-BLC Member
MIBOR REALTOR® Association
Source: MIBOR as distributed by MLS GRID,MLS#: 21904218
Facts & features
Interior
Bedrooms & bathrooms
- Bedrooms: 4
- Bathrooms: 2
- Full bathrooms: 1
- 1/2 bathrooms: 1
- Main level bathrooms: 1
- Main level bedrooms: 2
Primary bedroom
- Features: Carpeting
- Level: Upper
- Area: 210 Square Feet
- Dimensions: 15x14
Bedroom 2
- Features: Carpeting
- Level: Main
- Area: 132 Square Feet
- Dimensions: 12x11
Bedroom 3
- Features: Carpeting
- Level: Upper
- Area: 168 Square Feet
- Dimensions: 14x12
Bedroom 4
- Features: Carpeting
- Level: Main
- Area: 132 Square Feet
- Dimensions: 12x11
Kitchen
- Features: Luxury Vinyl Plank
- Level: Main
- Area: 168 Square Feet
- Dimensions: 14x12
Living room
- Features: Luxury Vinyl Plank
- Level: Main
- Area: 280 Square Feet
- Dimensions: 20x14
Heating
- Forced Air
Cooling
- Has cooling: Yes
Appliances
- Included: Dishwasher, Dryer, MicroHood, Gas Oven, Refrigerator, Washer
Features
- Attic Access, Eat-in Kitchen
- Has basement: No
- Attic: Access Only
Interior area
- Total structure area: 2,016
- Total interior livable area: 2,016 sqft
- Finished area below ground: 0
Property
Parking
- Total spaces: 1
- Parking features: Attached, Garage Door Opener
- Attached garage spaces: 1
Features
- Levels: One and One Half
- Stories: 1
- Patio & porch: Covered
Lot
- Size: 10,275 sqft
Details
- Parcel number: 790708151003000026
Construction
Type & style
- Home type: SingleFamily
- Architectural style: Cape Cod
- Property subtype: Residential, Single Family Residence
Materials
- Vinyl Siding
- Foundation: Slab
Condition
- New construction: No
- Year built: 1961
Utilities & green energy
- Water: Municipal/City
Community & neighborhood
Location
- Region: West Lafayette
- Subdivision: Glenwood
Price history
| Date | Event | Price |
|---|---|---|
| 5/15/2024 | Listing removed | -- |
Source: Zillow Rentals Report a problem | ||
| 5/6/2024 | Listed for rent | $2,390$1/sqft |
Source: Zillow Rentals Report a problem | ||
| 5/6/2024 | Listing removed | -- |
Source: Zillow Rentals Report a problem | ||
| 4/28/2024 | Price change | $2,390-3.6%$1/sqft |
Source: Zillow Rentals Report a problem | ||
| 4/23/2024 | Listed for rent | $2,480$1/sqft |
Source: Zillow Rentals Report a problem | ||
Public tax history
| Year | Property taxes | Tax assessment |
|---|---|---|
| 2024 | $5,023 +15.8% | $223,400 +5.4% |
| 2023 | $4,339 +36.8% | $211,900 +15.4% |
| 2022 | $3,173 +154.7% | $183,700 +36.6% |
Find assessor info on the county website
Neighborhood: Glenwood Heights
Nearby schools
GreatSchools rating
- 9/10West Lafayette Elementary SchoolGrades: K-3Distance: 0.5 mi
- 9/10West Lafayette Jr/Sr High SchoolGrades: 7-12Distance: 1.3 mi
- 8/10West Lafayette Intermediate SchoolGrades: 4-6Distance: 0.8 mi

Get pre-qualified for a loan
At Zillow Home Loans, we can pre-qualify you in as little as 5 minutes with no impact to your credit score.An equal housing lender. NMLS #10287.
