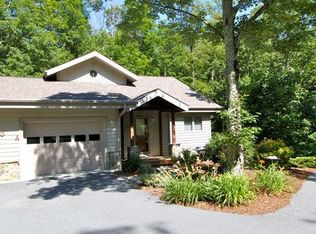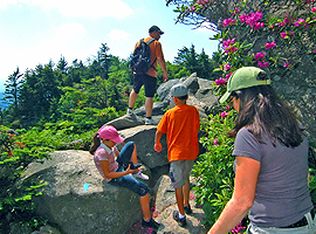Sold for $450,000
$450,000
113 Shanty Ridge Lane #B, Banner Elk, NC 28604
2beds
1,473sqft
Townhouse, Single Family Residence
Built in 2000
1,742.4 Square Feet Lot
$455,800 Zestimate®
$305/sqft
$2,107 Estimated rent
Home value
$455,800
Estimated sales range
Not available
$2,107/mo
Zestimate® history
Loading...
Owner options
Explore your selling options
What's special
Back on market! Open concept two level townhome in the desirable Glens of Grandfather neighborhood in Banner Elk, NC. Fully updated, this light and bright home boasts an open design with a vaulted ceiling, attached one car garage, and level entry from the driveway and garage. Gorgeous setting where you can listen to the sounds of the watauga river and enjoy the outdoors from the back deck that runs the width of the home. This home is immaculate and ready to move in! As you enter, you see the open kitchen and high ceilings with a sklylight. The kitchen was updated in 2021 with new counters, stainless appliances, and backsplash and even has a small pantry closet. Note the new flooring that was put in throughout the home. The dining area has room for everyone, and has large windows. The living area is just the picture of comfort, with a fireplace and sliding doors open to the deck. The primary bedroom on this floor is spacious, with sliding doors opening to the deck, a walk in closet, new vanity top, and new tiled walk-in shower. Upstairs is another large bedroom loft area, and full bath. The layout of the townhome is very convenient: when you enter you have a half bath and washer dryer closet. There is good storage as well--the oversized garage has a loft storage area, and there is a large closet/storage area under the main stairs. Heat pump was replaced in 2018, and roof is being replaced in August! The Glens of Grandfather is a sought after development, located centrally in the High Country, near skiing, hiking, shopping and restaurants. Less than 10 minutes to the nearest grocery store and restaurants. Short term rentals are NOT allowed, and home is not offered furnished.
Zillow last checked: 8 hours ago
Listing updated: August 30, 2024 at 10:28am
Listed by:
Leslie Eason (828)406-0828,
Keller Williams High Country
Bought with:
Josephine Muldoon, 282052
Howard Hanna Allen Tate Real Estate Blowing Rock
Source: High Country AOR,MLS#: 247782 Originating MLS: High Country Association of Realtors Inc.
Originating MLS: High Country Association of Realtors Inc.
Facts & features
Interior
Bedrooms & bathrooms
- Bedrooms: 2
- Bathrooms: 3
- Full bathrooms: 2
- 1/2 bathrooms: 1
Heating
- Electric, Fireplace(s), Heat Pump
Cooling
- Central Air, Heat Pump, 1 Unit
Appliances
- Included: Dryer, Dishwasher, Electric Water Heater, Gas Range, Refrigerator, Washer
- Laundry: Main Level
Features
- Vaulted Ceiling(s)
- Basement: Crawl Space
- Number of fireplaces: 1
- Fireplace features: One, Gas, Stone, Vented, Propane
Interior area
- Total structure area: 1,473
- Total interior livable area: 1,473 sqft
- Finished area above ground: 1,473
- Finished area below ground: 0
Property
Parking
- Total spaces: 1
- Parking features: Attached, Garage, One Car Garage, Paved, Shared Driveway
- Attached garage spaces: 1
- Has uncovered spaces: Yes
Features
- Levels: Two
- Stories: 2
- Patio & porch: Covered, Multiple, Open
- Has view: Yes
- View description: Trees/Woods
- Waterfront features: River Front, River Access
Lot
- Size: 1,742 sqft
Details
- Parcel number: 18670277268200000
- Zoning description: Residential
Construction
Type & style
- Home type: Townhouse
- Architectural style: Cottage,Contemporary
- Property subtype: Townhouse, Single Family Residence
Materials
- Cedar, Stone, Wood Siding, Wood Frame
- Roof: Architectural,Shingle
Condition
- Year built: 2000
Utilities & green energy
- Sewer: Shared Septic
- Water: Community/Coop
- Utilities for property: Cable Available, High Speed Internet Available
Community & neighborhood
Community
- Community features: River, Long Term Rental Allowed
Location
- Region: Banner Elk
- Subdivision: The Glens Of Grandfather
HOA & financial
HOA
- Has HOA: Yes
- HOA fee: $1,300 annually
Other
Other facts
- Listing terms: Cash,Conventional,FHA,New Loan,VA Loan
- Road surface type: Paved
Price history
| Date | Event | Price |
|---|---|---|
| 8/28/2024 | Sold | $450,000-2.2%$305/sqft |
Source: | ||
| 8/10/2024 | Pending sale | $460,000$312/sqft |
Source: | ||
| 8/6/2024 | Price change | $460,000-4.2%$312/sqft |
Source: | ||
| 7/16/2024 | Price change | $480,000-4%$326/sqft |
Source: | ||
| 7/15/2024 | Listed for sale | $499,900$339/sqft |
Source: | ||
Public tax history
| Year | Property taxes | Tax assessment |
|---|---|---|
| 2025 | $1,432 | $358,000 |
| 2024 | $1,432 | $358,000 |
| 2023 | $1,432 | $358,000 |
Find assessor info on the county website
Neighborhood: 28604
Nearby schools
GreatSchools rating
- 7/10Banner Elk Elementary SchoolGrades: PK-5Distance: 2.5 mi
- 2/10Avery MiddleGrades: 6-8Distance: 6.9 mi
- 4/10Avery County High SchoolGrades: 9-12Distance: 6.9 mi
Schools provided by the listing agent
- Elementary: Banner Elk
- High: Avery County
Source: High Country AOR. This data may not be complete. We recommend contacting the local school district to confirm school assignments for this home.
Get pre-qualified for a loan
At Zillow Home Loans, we can pre-qualify you in as little as 5 minutes with no impact to your credit score.An equal housing lender. NMLS #10287.

