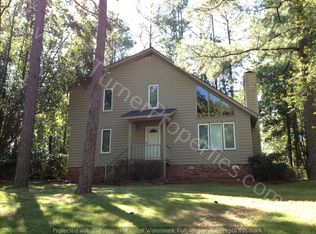3 bedrrom, 3 bath contemporary with cathedral ceiling (and fireplace) in living room. Also has cathedral ceiling in dining room and eat-in kitchen. One large enclosed sunroom with wood floor and large glass windows overlooking wooded back yard. There is also a large screened in porch leading to backyard. Wooded lot. Daylight basement has three separate entrances, three rooms, one bath and could be in-law suite. Extensive storage throughout the house. Convenient to hospital, schools and shopping.
This property is off market, which means it's not currently listed for sale or rent on Zillow. This may be different from what's available on other websites or public sources.
