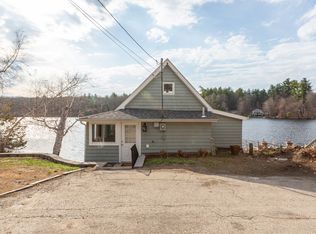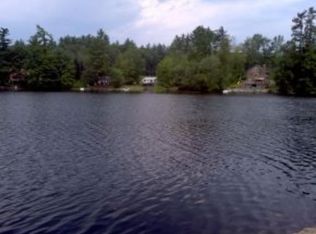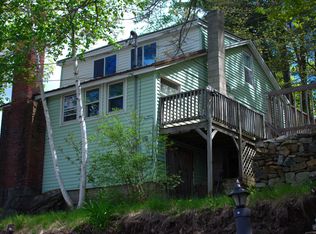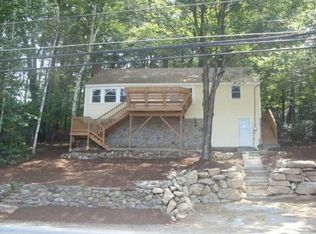Closed
Listed by:
Lani Clark,
Portside Real Estate Group 603-600-8900
Bought with: BHHS Verani Windham
$505,000
113 Shadow Lake Road, Salem, NH 03079
2beds
1,104sqft
Single Family Residence
Built in 1950
2,178 Square Feet Lot
$512,300 Zestimate®
$457/sqft
$2,562 Estimated rent
Home value
$512,300
$476,000 - $548,000
$2,562/mo
Zestimate® history
Loading...
Owner options
Explore your selling options
What's special
Welcome to your perfect lakeside haven! This beautifully updated home at 113 Shadow Lake Road offers a serene waterfront lifestyle with breathtaking views of Shadow Lake. Whether you're an outdoor enthusiast or just looking for a peaceful retreat, this property has everything you need to relax and unwind. Step inside to discover a newly renovated kitchen featuring custom cabinetry and shelving, sleek quartz countertops, and brand-new appliances — all designed for modern living. The open-concept layout flows seamlessly into the living spaces, where you'll find plenty of natural light and thanks to mini splits that keep things comfortable year-round. The bright, sunny bedrooms are a true highlight, offering panoramic views of the tranquil lake — the perfect spot to start and end your day. The updated bathroom combines style and function with radiant flooring, and elegant finishes that add to the home's appeal. Soak in the gorgeous views from your front and side deck with stunning cable railings that offer unobstructed views of both sunrises and sunsets. Whether you're sipping your morning coffee or winding down in the evening, this is the ideal spot to take in the natural beauty around you. Enjoy boating, fishing and paddle boarding in the warm months and ice fishing and snowmobiling in the winter. Located just minutes from Tuscan Village, Rockingham Mall, Canobie Lake, golfing, yoga, Salem Town Forest, Salem NH Rail Trail, and LaBelle Winery, there is something for everyone.
Zillow last checked: 8 hours ago
Listing updated: April 18, 2025 at 01:20pm
Listed by:
Lani Clark,
Portside Real Estate Group 603-600-8900
Bought with:
Ryan Childs
BHHS Verani Windham
Source: PrimeMLS,MLS#: 5031360
Facts & features
Interior
Bedrooms & bathrooms
- Bedrooms: 2
- Bathrooms: 1
- 3/4 bathrooms: 1
Heating
- Baseboard, Zoned, Radiant Floor, Mini Split
Cooling
- Zoned, Mini Split
Appliances
- Included: ENERGY STAR Qualified Dishwasher, Dryer, Microwave, ENERGY STAR Qualified Refrigerator, Washer, Electric Stove
Features
- Flooring: Hardwood, Tile
- Windows: ENERGY STAR Qualified Windows
- Basement: Climate Controlled,Concrete,Concrete Floor,Daylight,Full,Storage Space,Walkout,Interior Access,Walk-Out Access
Interior area
- Total structure area: 1,608
- Total interior livable area: 1,104 sqft
- Finished area above ground: 1,104
- Finished area below ground: 0
Property
Parking
- Total spaces: 3
- Parking features: Gravel, Parking Spaces 3
Features
- Levels: Two
- Stories: 2
- Patio & porch: Porch
- Exterior features: Deck
- Fencing: Partial
- Has view: Yes
- View description: Water, Lake
- Has water view: Yes
- Water view: Water,Lake
- Waterfront features: Lake Access, Lake Front
- Body of water: Shadow Lake
- Frontage length: Road frontage: 49
Lot
- Size: 2,178 sqft
- Features: Recreational, Near Shopping
Details
- Parcel number: SLEMM32B4690L
- Zoning description: REC
Construction
Type & style
- Home type: SingleFamily
- Architectural style: Colonial
- Property subtype: Single Family Residence
Materials
- Wood Frame, Vinyl Siding
- Foundation: Poured Concrete
- Roof: Asphalt Shingle
Condition
- New construction: No
- Year built: 1950
Utilities & green energy
- Electric: 200+ Amp Service, Circuit Breakers
- Sewer: Holding Tank, Private Sewer
- Utilities for property: Cable
Community & neighborhood
Location
- Region: Salem
Other
Other facts
- Road surface type: Paved
Price history
| Date | Event | Price |
|---|---|---|
| 4/18/2025 | Sold | $505,000+1%$457/sqft |
Source: | ||
| 3/11/2025 | Contingent | $499,900$453/sqft |
Source: | ||
| 3/7/2025 | Listed for sale | $499,900+42.4%$453/sqft |
Source: | ||
| 9/15/2022 | Sold | $351,000-4.9%$318/sqft |
Source: | ||
| 8/21/2022 | Listing removed | -- |
Source: | ||
Public tax history
| Year | Property taxes | Tax assessment |
|---|---|---|
| 2024 | $4,831 +3.8% | $274,500 |
| 2023 | $4,656 +12.7% | $274,500 +6.6% |
| 2022 | $4,133 +9.5% | $257,500 +50.2% |
Find assessor info on the county website
Neighborhood: 03079
Nearby schools
GreatSchools rating
- 5/10North Salem Elementary SchoolGrades: K-5Distance: 0.5 mi
- 5/10Woodbury SchoolGrades: 6-8Distance: 2.8 mi
- 6/10Salem High SchoolGrades: 9-12Distance: 3 mi
Schools provided by the listing agent
- Elementary: North Salem Elementary
- Middle: Woodbury School
- High: Salem High School
- District: Salem School District
Source: PrimeMLS. This data may not be complete. We recommend contacting the local school district to confirm school assignments for this home.

Get pre-qualified for a loan
At Zillow Home Loans, we can pre-qualify you in as little as 5 minutes with no impact to your credit score.An equal housing lender. NMLS #10287.



