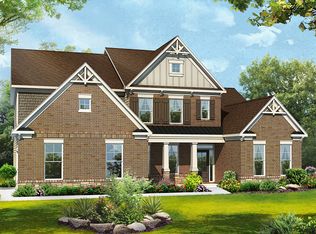The gorgeous AMERICANA floor plan is a very open RANCH style floor plan. It comes with a bedroom and full bath above garage, a very large kitchen open to family room, granite counters, large Island with sink, eating area, formal dining room, MASTER ON MAIN, 2nd and 3rd bedrooms with large walk in closets, and a jack and jill bath. A rural community yet convenient to everything. Expansive community pool, cabana, fire pit and 2 bathrooms. Conveniently located between Anderson and Greenville with easy access to Hwy 81, East-West Parkway and Clemson Boulevard where all the big box stores are. Awesome Anderson District 5 schools - Midway Elementary
This property is off market, which means it's not currently listed for sale or rent on Zillow. This may be different from what's available on other websites or public sources.

