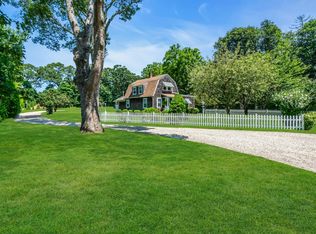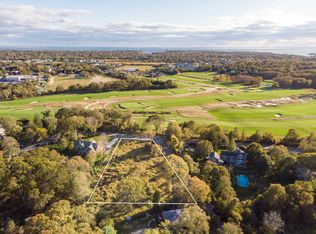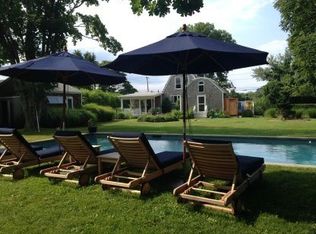Discover this charming traditional home situated on a spacious .74-acre lot in prime Southampton. Upon entering, you're welcomed by a large full of light living room with a rustic wood-burning fireplace that flows seamlessly into the gourmet open kitchen. The large yard and fantastic pool can be seen through an abundance of windows and doors looking out. Culinary enthusiasts will appreciate the 6-burner stovetop with griddle, wine cooler, substantial island perfect for entertaining, and abundant storage in the walk-in pantry. For those that love to Grill, the outside dining couldn't be more convenient. The formal dining room off the kitchen comfortably seats 12 guests, complemented by a well lit family / living room with gas fireplace. From the living room, enjoy easy access to two patios, the 18 x 40 heated gunite pool, and expansive backyard. The main floor also features a large primary bedroom suite with two over size walk-in closets, dual vanity, large shower, and deep soaking tub. The second floor houses four large bedrooms, two of which are ensuite, another full bathroom and a second large laundry closet. The finished basement serves as a relaxing media room with a wet bar and additional full bathroom. Additional features include an oversized attached 2-car garage with EV charger, and private home office / convertible den. Overlooking Southampton Golf Club's fairways and just ~90 miles from NYC, this home is moments from Peconic Bay Beaches and just over 2 miles from Southampton Village Main Street. A fantastic opportunity for a generational home and also a significant investment property.
This property is off market, which means it's not currently listed for sale or rent on Zillow. This may be different from what's available on other websites or public sources.


