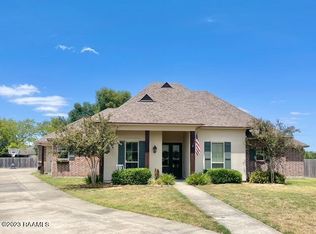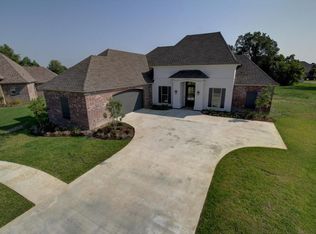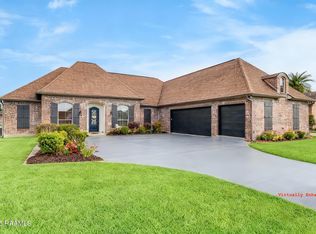Custom-built home in quiet cul-de-sac in Delmar Estates. This beauty has open floor plan with custom details throughout home. No expense was spared when building this masterpiece... teakwood floors adorn living room, dining room and master bedroom and there is specialty lighting throughout. Floor plan is perfect for entertaining large crowds with open, yet separate living spaces, 1/2 bath for guests on living area and covered back patio off living room. Floor-to-ceiling brick archway separates kitchen & breakfast nook from living & dining rooms. Kitchen is topped off with beautiful vaulted wood ceiling and custom cabinets with pot drawers. Living room is spacious with gas log fireplace and custom built-ins. Master suite has plenty room for large furniture, has a garden tub perfect for soaking and custom built-ins with drawers in closet. Guest bathrooms round out floor plan with Jack & Jill bathroom to offer privacy for each guest. This home was made to weather any storm. Owner added metal hurricane shutters on windows (rated for winds in excess of 100mph) and protective hurricane proof coverings for both cut glass windows. For ease of maintenance and extra comfort, home also has 2 tankless hot water heaters and a Hunter automatic lawn sprinkler system. Call today to see this one in person.
This property is off market, which means it's not currently listed for sale or rent on Zillow. This may be different from what's available on other websites or public sources.


