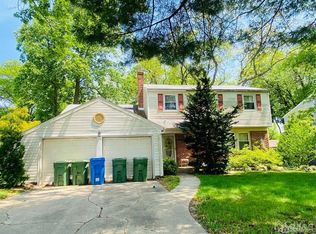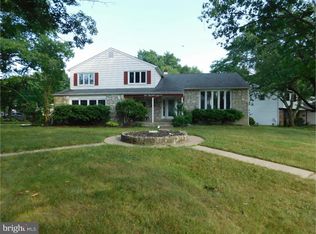Home as it should be, spacious, bright and well maintained. Step into the foyer where you'll be greeted with lovely pergo flooring in this 4 bedroom, 2 and half bath home, a full eat-in kitchen featuring granite counter tops, white cabinets, stainless steel appliances, double wall ovens and a great view from the kitchen window to the backyard. The step down family room hosts a gas fireplace, built-in book shelves and sliding glass doors which lead to the composite back deck and fully gated back yard. The 1st floor laundry is a convenience you will enjoy, not to mention the the 1st floor powder room. Upstairs are four very spacious bedrooms. The master bedroom features a walk-in closet, and private bath, plus there is a large hall bath with double sinks, and large tub. The full basement is finished and just right for entertaining to relaxing. This is the home you've been looking for, come see this one for yourself and soon you can pull into your 2 car garage, start unpacking and start your new life story here! Hurry
This property is off market, which means it's not currently listed for sale or rent on Zillow. This may be different from what's available on other websites or public sources.


