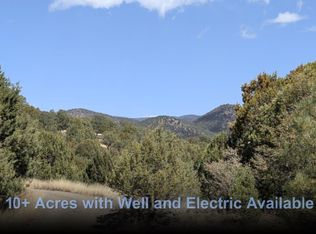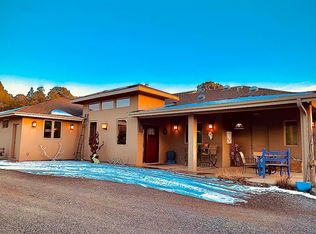If you think the New Mexico high desert is dry and barren, you need to see this property with seasonal ponds and streams. Maybe that's why it was homesteaded in 1890 and a copy of President Benjamin Harrison's land grant is available in the Grant County recorder's office. An extraordinarily well constructed, 2 story, 2000 sq ft solid home with 14" thick adobe walls was built in 1891. The original building was expanded to 3442 sq ft (including a 242 sq ft greenhouse attached to the house). The house was modernized 18 years ago with new electrical and plumbing to meet current building codes. This includes a huge workshop which could easily become additional living quarters. The 1200 sq ft workshop has large windows to take advantage of light and beautiful trees on the property. This area is well insulated and is heated with a large wood-burning stove. There are many cabinets and counter tops, metal fire doors and 8'x8´rolling door for easy loading and unloading. There is an attic with storage that is accessed with a pull down ladder. The majority of new construction is masonry and steel. The authentic feel of the old west remains, while modern conveniences have been added. This is a small developer's dream with three surveyed home sites with spectacular mountain views (including underground electrical conduit and telephone). One home site comes with a 600 foot cased well. There are restrictive covenants allowing only site built homes, covering this property and a large area adjacent to it. (Mobile homes are allowed for only 1 year while new construction is completed.) A large wood-burning stove on the first floor keeps the entire house warm and cozy, through a vintage floor register in the second storey. Individually controlled baseboard heating exists throughout, although rarely used, and no cooling is required in this well-insulated adobe house. Floors are custom wood and Saltillo tile with carpet in the Master Bedroom. Custom solid wood doors and cabinets add a warm touch. A 500 ft sq ft deck over the garage is accessed through second floor galley kitchen with ample storage. (Expansion plans available.) This location affords views of the surrounding hillsides, mature cottonwoods, piñon, and junipers. This is great for viewing the sleepy sunrises, romantic sunsets, as well as the inky, dark New Mexican skies, and affords one awe-inspiring views of the heavens. Deer, rabbits, wild turkeys, elk, ducks, cranes, and squirrels abound. For bird lovers, myriad species abound. Potable water is pumped from a well adjacent to the house into two storage tanks, totaling 4000 gallons, affording emergency backup supply and water for fire protection. A reverse osmosis system is located in the kitchen for drinking water. Rainwater is collected in 500 gallons of storage tanks beneath the 236 sq ft attached greenhouse to grow your own vegetables and herbs as well as 1300 additional gallons of storage under the over-sized garage. For horse lovers there are four metal horse corrals with shade and an 840 sq ft. metal barn and a large sandy area adjacent to the barn for an arena. The Gila National Forest is one accessible mile away and you can ride trails adjacent to the forest (no trailer needed to get there). This is a pristine, quiet, safe haven filled with the bountiful gifts of nature all around you. Asking price for 40 acres and house etc. is $599,000! Could be perfect for a multi-family living! A plat of a possible land division is available. Prices of individual parcels are available. Owner might finance for 3 years to a qualified buyer. Complete house plans are available for each parcel. If you wish for peace and tranquility, then enjoy being part of the old southwest history, and culture amidst natural beauty; give us a call, come take a look; it truly IS a Sanctuary. CONTACT OWNER AT 575 313-3225 or idraw38@gmail.com
This property is off market, which means it's not currently listed for sale or rent on Zillow. This may be different from what's available on other websites or public sources.

