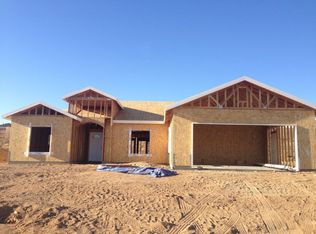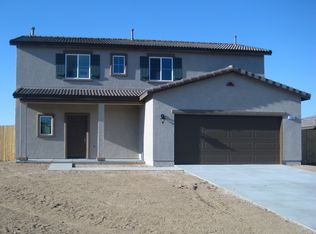BETTER THAN BRAND NEW WITH FRONT AND BACK YARD LANDSCAPING ALREADY COMPLETED. WELCOME TO THIS GORGEOUS HOME BUILT IN 2016. ENTER THROUGH THE LOVELY ENTRY WITH TILE FLOORS.VAULTED CEILINGS ADD SPACIOUSNESS TO THIS HOME. AREA OFF OF LIVINGROOM CAN BE USED AS A 4TH BEDROOM, DEN/OFFICE, OR FORMAL DINING ROOM. THE SPACIOUS KITCHEN HAS GRANITE COUNTERS, STAINLESS STEEL APPLIANCES, GENEROUS PANTRY AND CABINETRY WITH PENDANT AND RECESSED LIGHTING. ALL APPLIANCES STAY INCLUDING WASHER AND DRYER. MASTER BEDROOM IS SPACIOUS WITH CEILING FANS AND CARPETS ADD COMFORT TO ALL THREE BEDROOMS. THE MASTER BATH HAS LARGE WALK IN CLOSET WITH 5 FT SHOWER AND 5 FT SOAKING TUB. TANKLESS WATER HEATER AND 14 SEER A/C UNIT FOR YOUR COMFORT. BUILT BY ASPEN HOMES, INC. R-38 INSULATION AND OVERSIZED FINISHED 3 CAR GARAGE. SLIDING GLASS DOOR LEADS TO THE QUIET AND PRIVATE PATIO. THIS HOME IS PRICED TO SELL. THIS HOME SHOWS OUTSTANDING.
This property is off market, which means it's not currently listed for sale or rent on Zillow. This may be different from what's available on other websites or public sources.

