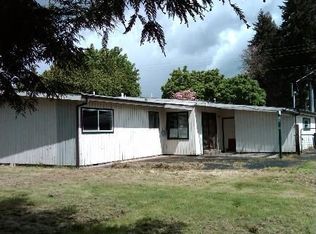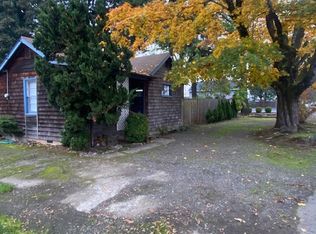Sold
$450,000
113 SW 6th Pl, Canby, OR 97013
3beds
1,405sqft
Residential, Single Family Residence
Built in 1980
7,840.8 Square Feet Lot
$471,500 Zestimate®
$320/sqft
$2,782 Estimated rent
Home value
$471,500
$448,000 - $495,000
$2,782/mo
Zestimate® history
Loading...
Owner options
Explore your selling options
What's special
Beautifully updated, Single-level home in wonderful Canby Neighborhood. Light and open floor plan, features newly remodeled kitchen with Quartz counters and stainless steel appliances. Dining area leads out to covered patio and large, level fenced yard. Garage converted to create large Primary suite with walk-in closet and en-suite bath with walk-in shower. 2 more bedrooms & full bathroom on the other side of the house from primary suite- close enough for small children but far enough away for a feeling of privacy and spaciousness. Plenty of off street parking, large tool shed with 220 power, and gated access for RV parking. Fantastic Canby location- just blocks from shopping, transit & great schools! OPEN SUN, 11/19, 2-4pm
Zillow last checked: 8 hours ago
Listing updated: February 21, 2024 at 12:25am
Listed by:
Brittany Herbert 503-810-7949,
City of Bridges Realty
Bought with:
Kathleen Ross, 201206791
Rainbow Realty NW
Source: RMLS (OR),MLS#: 23058515
Facts & features
Interior
Bedrooms & bathrooms
- Bedrooms: 3
- Bathrooms: 2
- Full bathrooms: 2
- Main level bathrooms: 2
Primary bedroom
- Features: Bathroom, Laminate Flooring, Walkin Closet, Walkin Shower
- Level: Main
- Area: 204
- Dimensions: 17 x 12
Bedroom 2
- Features: Bathroom
- Level: Main
- Area: 112
- Dimensions: 14 x 8
Bedroom 3
- Level: Main
- Area: 110
- Dimensions: 11 x 10
Dining room
- Features: Sliding Doors, Laminate Flooring
- Level: Main
Kitchen
- Features: Quartz, Tile Floor
- Level: Main
Living room
- Features: Laminate Flooring
- Level: Main
Heating
- Forced Air
Appliances
- Included: Dishwasher, Free-Standing Range, Stainless Steel Appliance(s), Electric Water Heater
- Laundry: Laundry Room
Features
- Quartz, Bathroom, Walk-In Closet(s), Walkin Shower
- Flooring: Laminate, Wall to Wall Carpet, Tile
- Doors: Sliding Doors
- Windows: Double Pane Windows, Vinyl Frames
- Basement: Crawl Space
Interior area
- Total structure area: 1,405
- Total interior livable area: 1,405 sqft
Property
Parking
- Parking features: Driveway, RV Access/Parking, RV Boat Storage, Converted Garage
- Has uncovered spaces: Yes
Accessibility
- Accessibility features: Minimal Steps, One Level, Parking, Walkin Shower, Accessibility
Features
- Levels: One
- Stories: 1
- Patio & porch: Covered Patio, Patio
- Exterior features: Yard
- Fencing: Fenced
Lot
- Size: 7,840 sqft
- Features: Corner Lot, Level, Sprinkler, SqFt 7000 to 9999
Details
- Additional structures: RVParking, RVBoatStorage, ToolShed
- Parcel number: 00997416
Construction
Type & style
- Home type: SingleFamily
- Architectural style: Ranch
- Property subtype: Residential, Single Family Residence
Materials
- T111 Siding, Wood Siding
- Roof: Composition
Condition
- Updated/Remodeled
- New construction: No
- Year built: 1980
Utilities & green energy
- Sewer: Public Sewer
- Water: Public
Community & neighborhood
Location
- Region: Canby
- Subdivision: Webers Acres
Other
Other facts
- Listing terms: Call Listing Agent,Cash,Conventional,FHA,VA Loan
- Road surface type: Paved
Price history
| Date | Event | Price |
|---|---|---|
| 1/4/2024 | Sold | $450,000+1.1%$320/sqft |
Source: | ||
| 11/24/2023 | Pending sale | $445,000$317/sqft |
Source: | ||
| 11/10/2023 | Price change | $445,000-1.1%$317/sqft |
Source: | ||
| 10/20/2023 | Listed for sale | $450,000+29.7%$320/sqft |
Source: | ||
| 9/9/2019 | Sold | $347,000+5.2%$247/sqft |
Source: | ||
Public tax history
| Year | Property taxes | Tax assessment |
|---|---|---|
| 2024 | $3,396 +2.4% | $191,441 +3% |
| 2023 | $3,316 +5.8% | $185,866 +2.7% |
| 2022 | $3,133 +3.8% | $180,996 +3% |
Find assessor info on the county website
Neighborhood: 97013
Nearby schools
GreatSchools rating
- 3/10Philander Lee Elementary SchoolGrades: K-6Distance: 0.3 mi
- 3/10Baker Prairie Middle SchoolGrades: 7-8Distance: 0.9 mi
- 7/10Canby High SchoolGrades: 9-12Distance: 0.5 mi
Schools provided by the listing agent
- Elementary: Lee
- Middle: Baker Prairie
- High: Canby
Source: RMLS (OR). This data may not be complete. We recommend contacting the local school district to confirm school assignments for this home.
Get a cash offer in 3 minutes
Find out how much your home could sell for in as little as 3 minutes with a no-obligation cash offer.
Estimated market value
$471,500
Get a cash offer in 3 minutes
Find out how much your home could sell for in as little as 3 minutes with a no-obligation cash offer.
Estimated market value
$471,500

